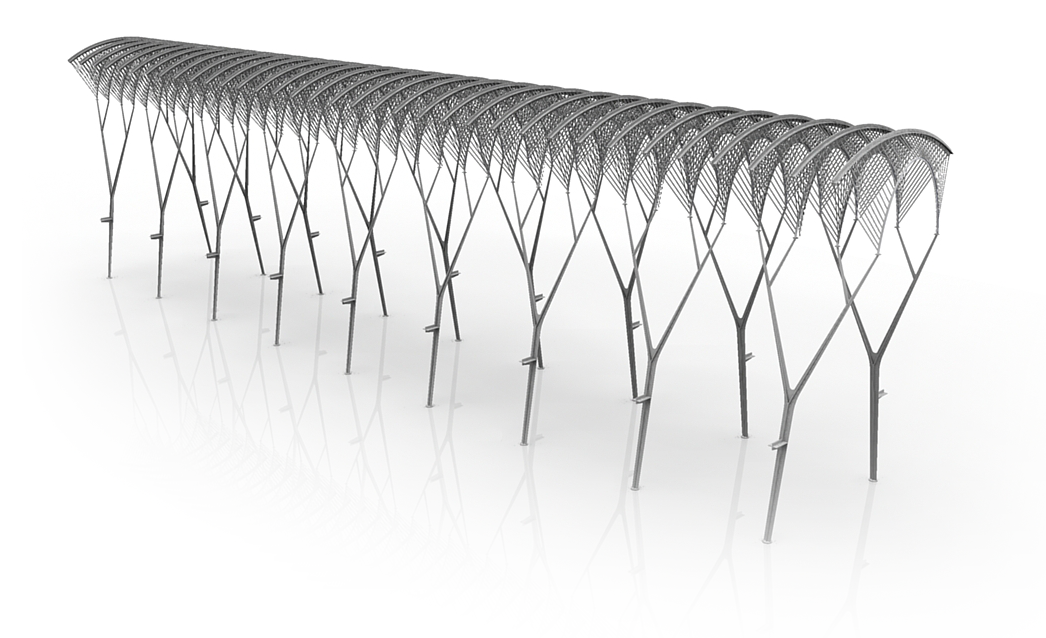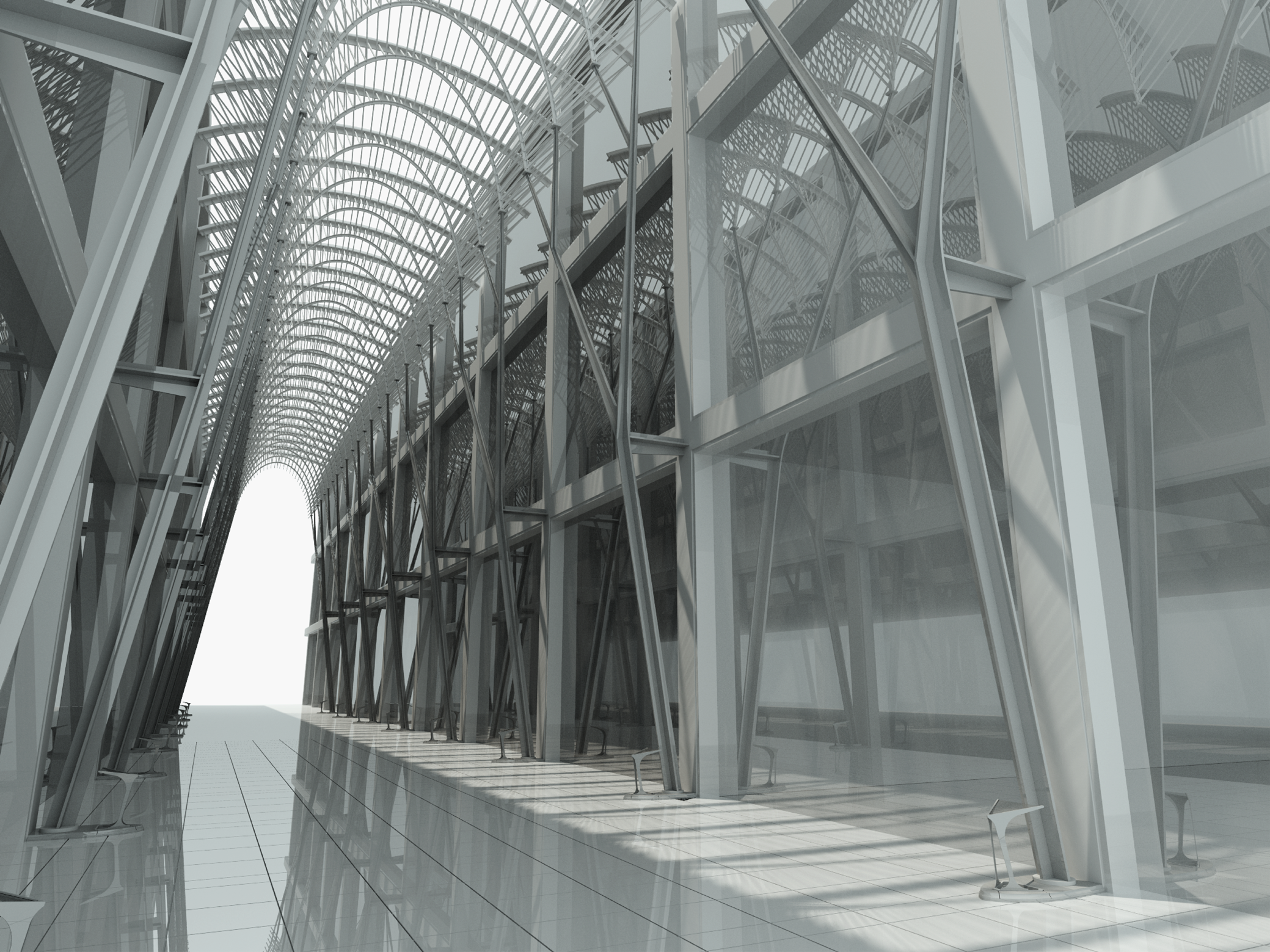The Allen Lambert Galleria, commonly described as the ‘crystal cathedral of commerce’ is a covered 130-metre long atrium which connects the Bay Street with Sam Pollock Square, in the commercial centre of Toronto.
The Galleria is an elegant steel-glass canopy which spans existing buildings to create a protected atrium, evoking a ‘tree-lined avenue’ under which pedestrians can circulate, protected from the elements. The resulting six-storey-high pedestrian thoroughfare, reminiscent of the 19th Century arcades of Europe, also provides a means to harmoniously unite a series of conflicting spaces across the site. Unlike the 19th century arcades with their purpose-built interior facades, the Allen Lambert Galleria had to work with existing building typologies, to find a way to bring everything under a common style.
The primary structure of the galleria features 8 pairs of self-supporting, steel ‘tree’ elements, which branch once at 7m in height, and then again at 14m. These component columns are comprised of 3 sections of plate, fillet-welded into a cruciform cross section, with the upper trusses employing 2 in a T-shaped cross section.
The base of the tree columns which line the Galleria meet a bolted steel connection, which directs the loading into pile caps beneath the galleria floor. The steel connection is encased in a concrete plinth which conceals the connection. Beneath the plinth, brick clad risers contain the ventilation ductwork for the building, in addition to lighting for illumination of the open space. An ornamental feature completes the base detail.

The structural tree elements then support a trellis-like arrangement of arched, parabolic trusses, the highest point of which soars 27 metres above ground level. At the eastern end of the galleria, the structure opens out into the 100x100ft Heritage square, using an alternative arrangement of similar structural elements to cover the square.

3D Concourse Visualisation
The overall design of the canopy seeks to minimise material usage by using slender structural members. In the columns, in order to keep the usage of steel to a minimum, bracing elements were used to resist movement caused by wind loading at the apex of the structure. These bracing elements use neighbouring buildings to achieve the necessary structural integrity.
The minimal material usage in the skeleton permits the maximum daylight to the concourse below.
Follow the links below to explore other similar, related projects