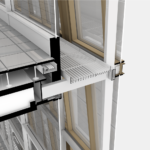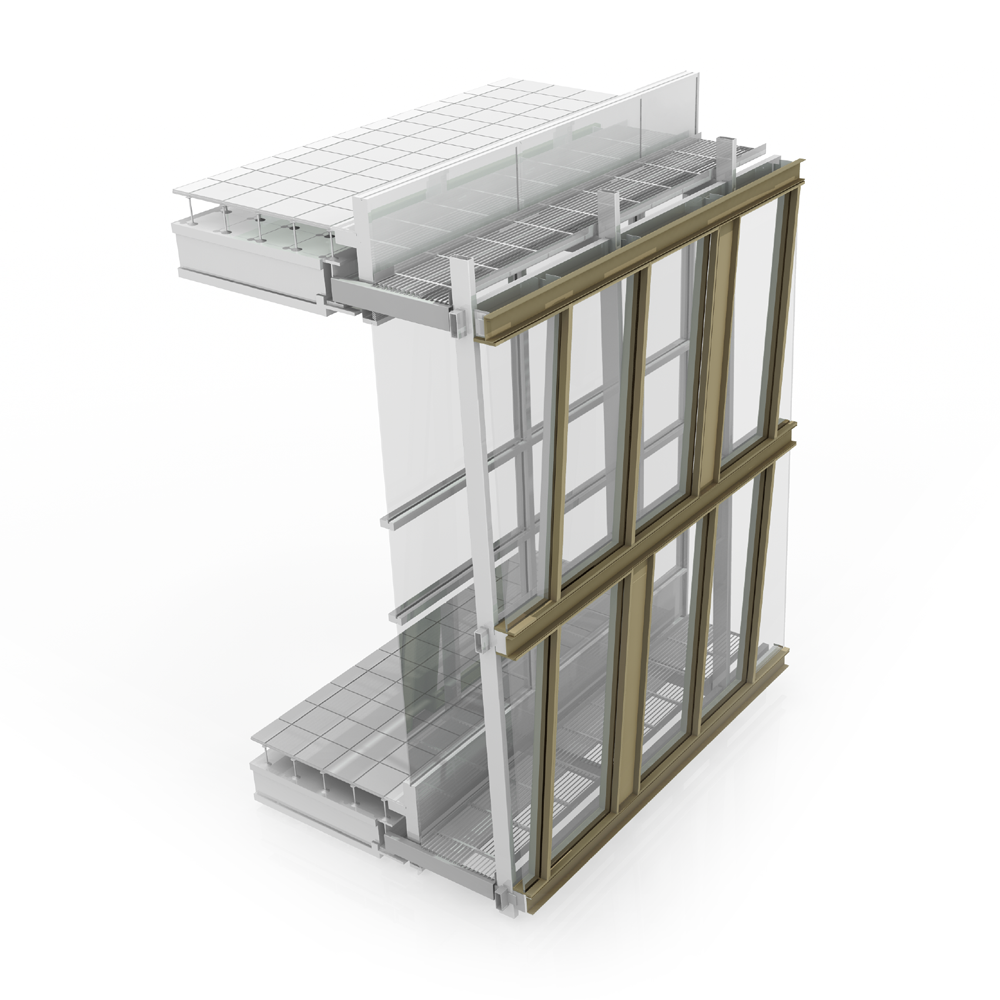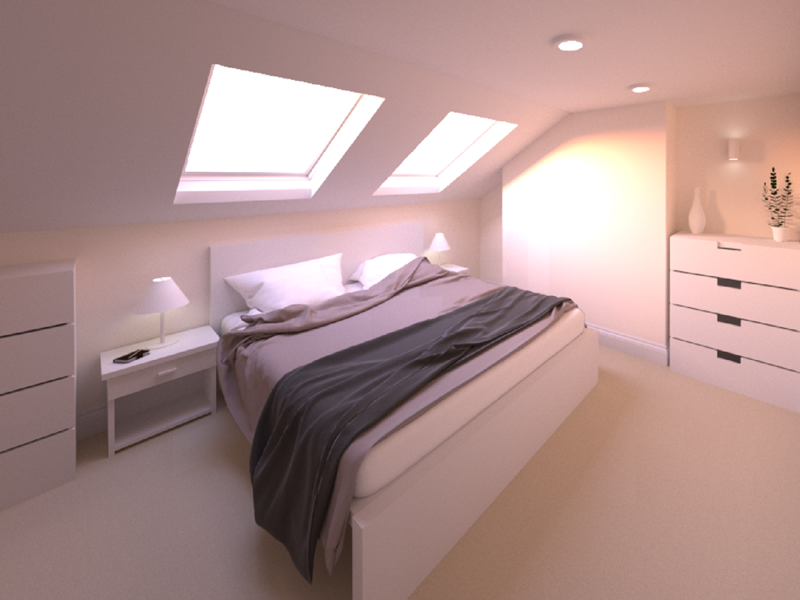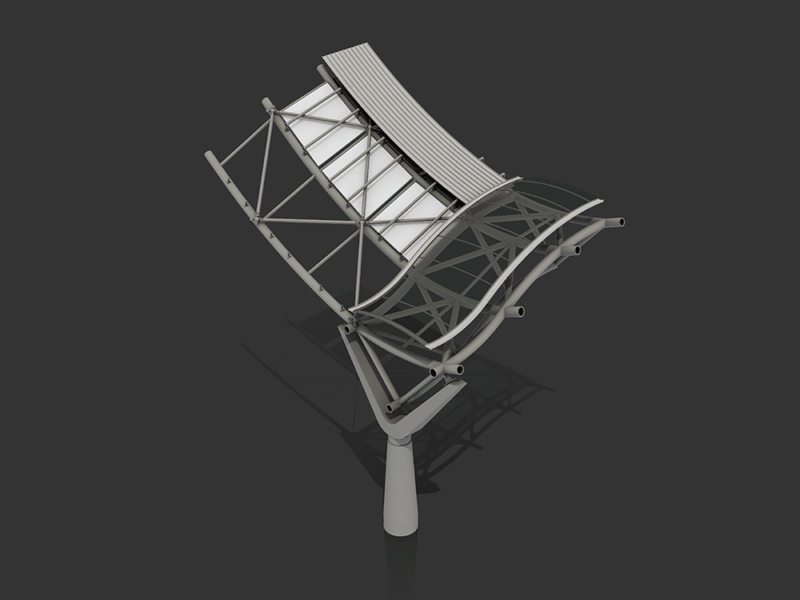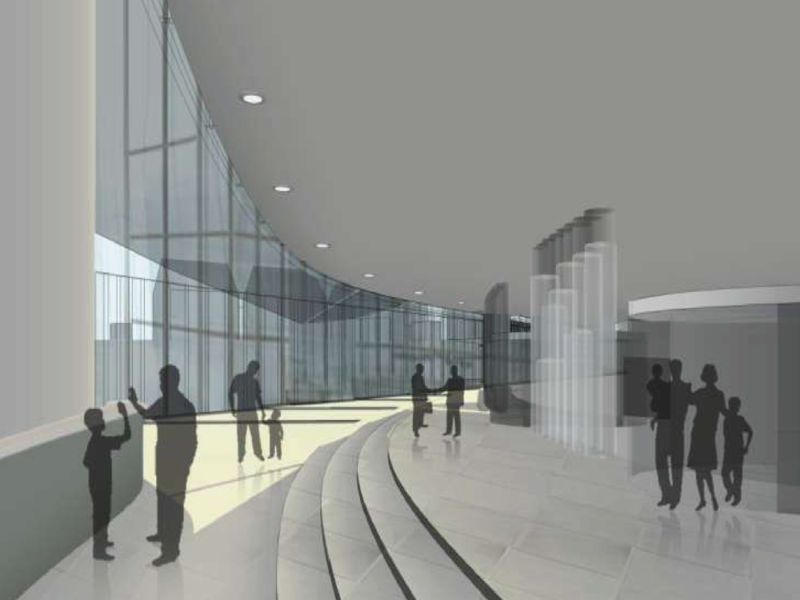Co-Op Headquarters, Manchester
The Co-Operative headquarters in Manchester by 3D Reid provides a detail case study in environmental design, of intelligent form and façade design.
The double skin façade adopted for the building is key to creating natural heating, cooling and lighting, helping to minimise heating and cooling loads, and the necessary mechanical systems needed to control them.
In summer, louvres at the top of the facade will open to allow the warmed air trapped between its inner and outer skins to rise up and out of the building. In winter, these louvres will close so the facade can form an insulated ‘blanket’ around the building.
Aside from the façade, other environmental features includes power generated from crops grown on the group’s farms, a rainwater harvesting and recycling system, a heat recovery system to collect and recycle waste heat, and 300,000 square feet of exposed concrete that acts as thermal storage.


