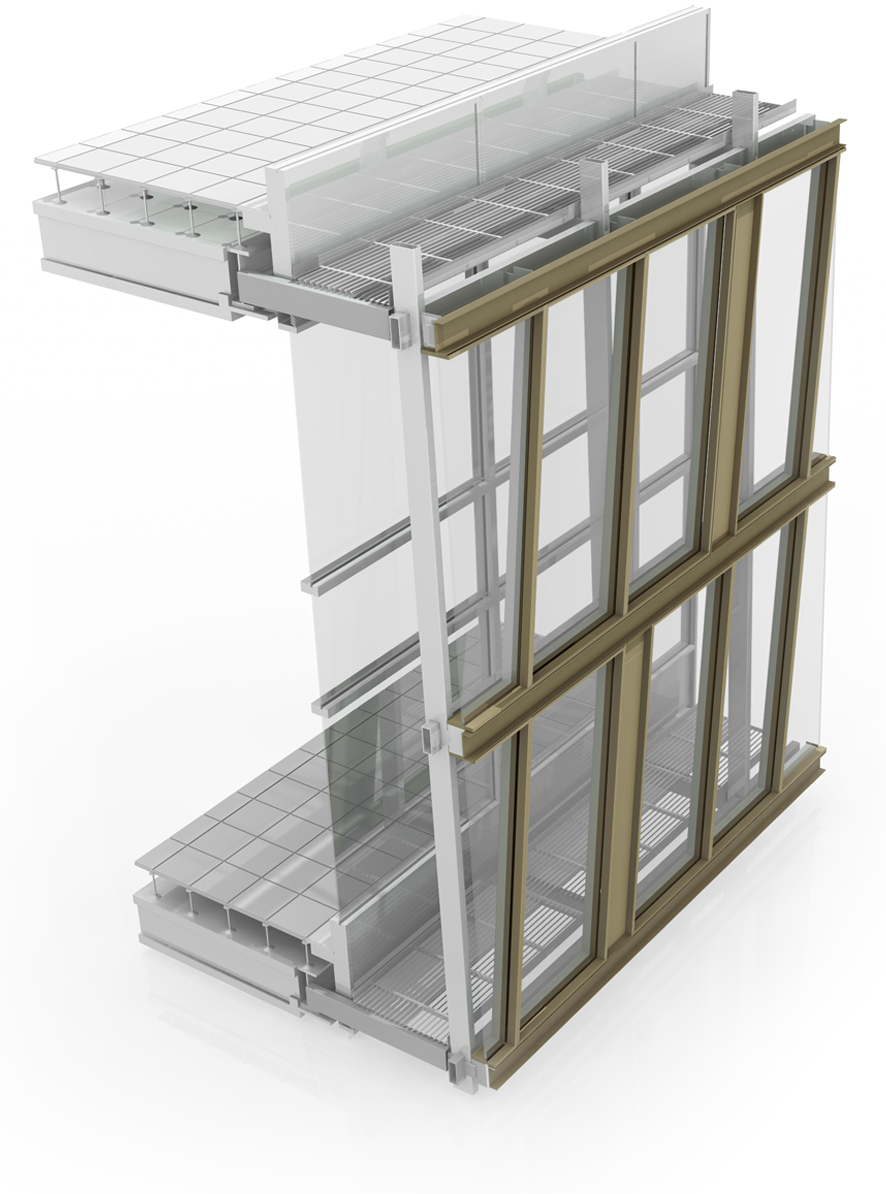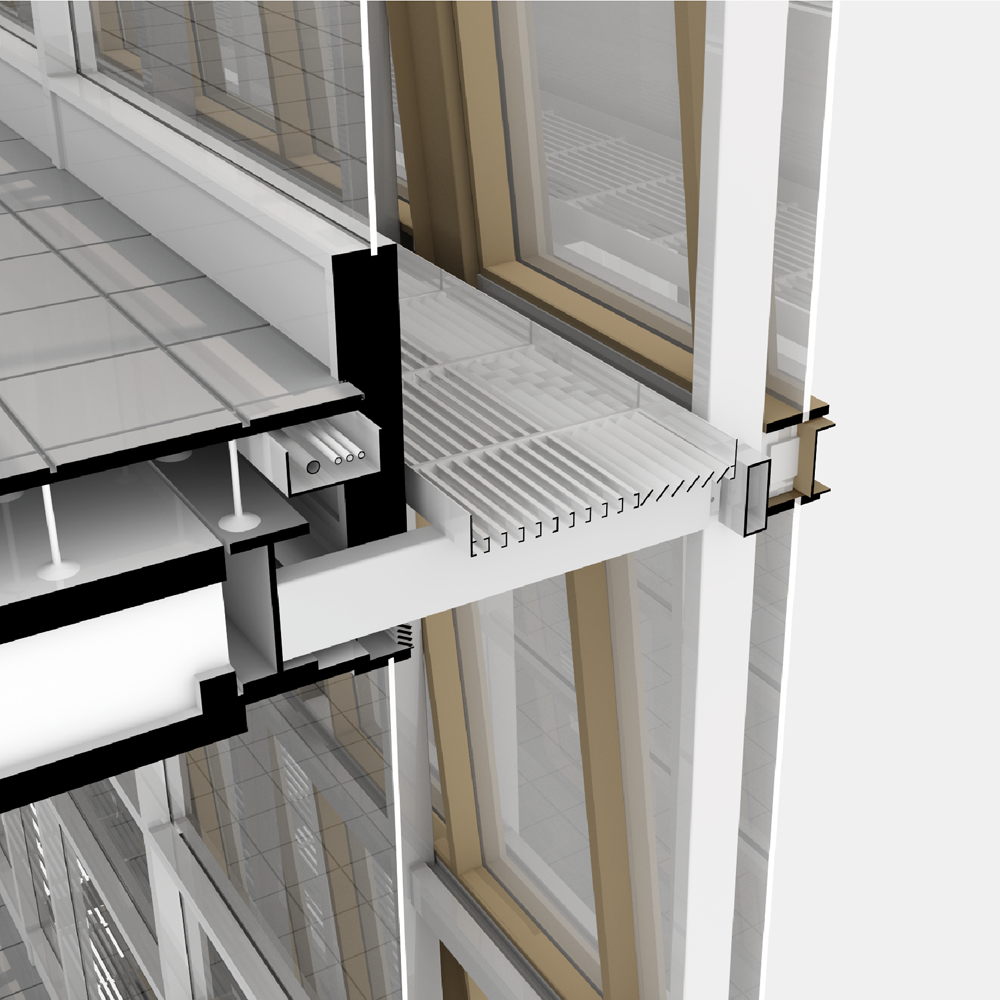The Co-Operative headquarters in Manchester by 3D Reid provides a detail case study in environmental design, of intelligent form and façade design.
The double skin façade adopted for the building is key to creating natural heating, cooling and lighting, helping to minimise heating and cooling loads, and the necessary mechanical systems needed to control them.
In summer, louvres at the top of the facade will open to allow the warmed air trapped between its inner and outer skins to rise up and out of the building. In winter, these louvres will close so the facade can form an insulated ‘blanket’ around the building.
Aside from the façade, other environmental features includes power generated from crops grown on the group’s farms, a rainwater harvesting and recycling system, a heat recovery system to collect and recycle waste heat, and 300,000 square feet of exposed concrete that acts as thermal storage.
The building form and appearance is derived from studies of traditional beehive constructions. The building is arranged in three wings with three vertical circulation and service cores, arranged around a large central atrium space in an equilateral triangle with a continuous floor plate.
The building has been designed to maximise natural light intake for both the new structure and neighbouring properties. The proposed building is located on the northern part of the site in order minimise impact on the residential developments to the north-east of the site on Angel Street. The building is oriented approximately due south to maximise sunlight in the atrium and provide views across the city centre skyline from upper terraced levels. The triangular form of the building ensures that offices face due south, north-west and north-east therefore largely avoiding the problematic effects of low east and west sun. Solar gain and glare through the south facade can be easily mitigated through the facade design.
The office wings are 16.5m at their widest point between the external wall and atrium. The relatively narrow floor plates ensure a good level of daylight for all occupants and facilitate the natural ventilation of the building. Voids are introduced on intermittent floors at the 3 corners of the plan to provide increased visual connection between floors and pleasant break-out zones.
The building increases in height from 8 storeys at its southern side to 16 storeys at the pinnacle of its north-west corner (a height of approximately 80m AOD). The building footprint is consistent up to level 8. Upper stories reduce in size incrementally up to level 14, meaning that the massing of the building diminishes towards the south to respect the smaller scale of the residential buildings to the north-east.
The facade is composed of two ‘skins’ to provide an environmental ‘buffer zone’ between internal and external space. The outer skin comprises a continuous surface glazing using a combination of capped and cap-less curtain walling system, with bronze anodised aluminium perforated ventilation panels. The inner skin comprises a double glazed aluminium outer casement with exposed timber inner structure, and pre-cast concrete panel system.

3D Facade Bay Detail

3D Facade Detail Section
A double-skin facade holds a number of benefits over a traditional single skin facade, or curtain wall system, providing a filter from the outisde to the inside and allowing for greater control of how the external elements interact with the interior spaces. In the case of the Co-Operative Headquarters, the performance benefits are as follows:

Follow the links below to explore other similar, related projects