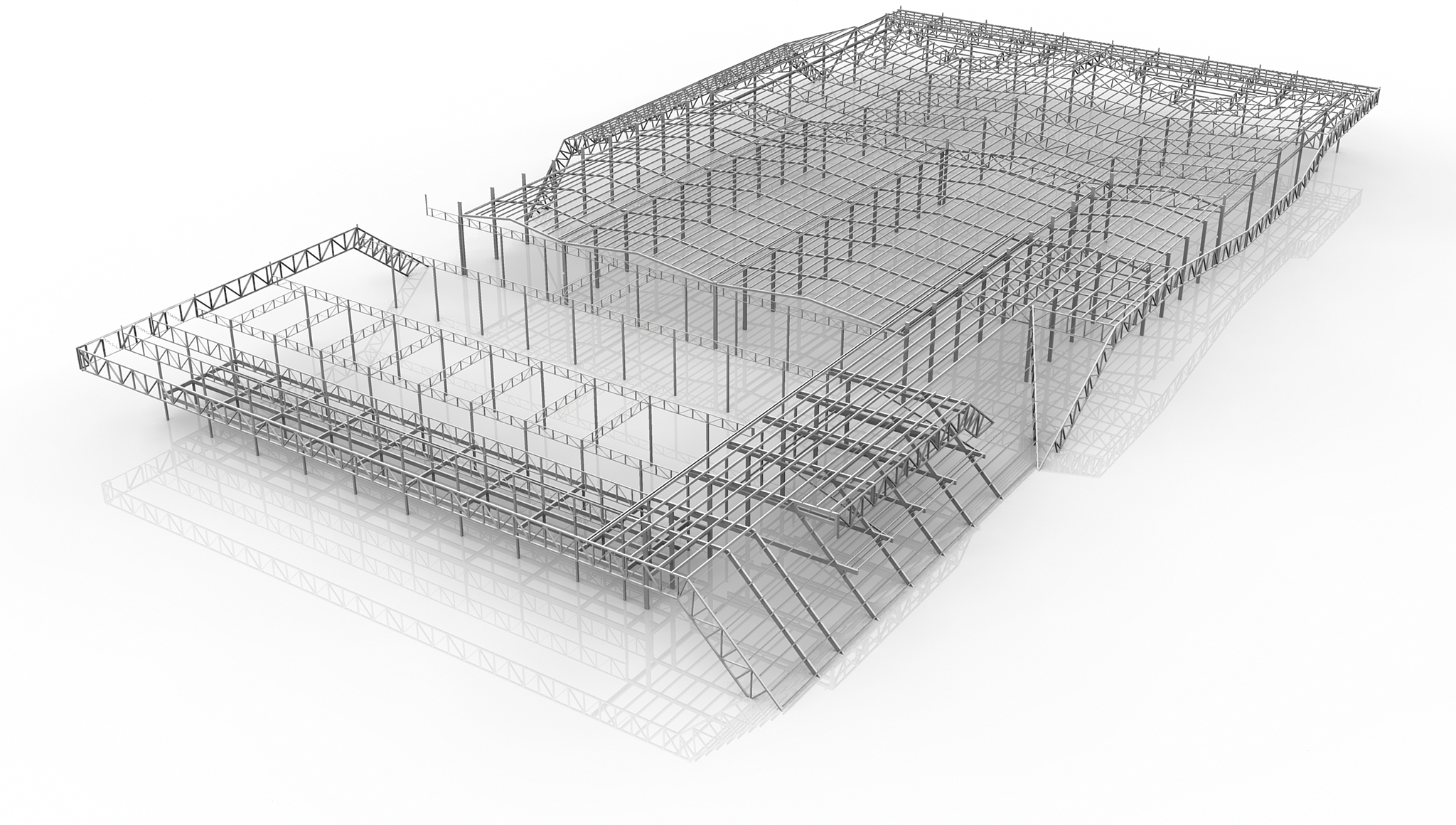Mercabarna-Flor is a wholesale flower market in Barcelona, Spain, designed by Willy Müller Architects.
The brief was to create a new market to replace the old one devastated by fire in 2001. For seven years the wholesale companies operated from a temporary building next to the old one.
Combining three different markets, it is the principal market for the sale of flower, plant and plant accessories in Catalonia and the rest of Spain, and cutting edge on a European level. In additional, the structure also houses offices, two floristry education centres, an events space, and parking.
The roof, which gives the building its iconic appearance, uses folds between the floor, the wall and the roof, to create entrances, loading zones or protected areas around the entire perimeter of the building. The roof itself is covered with a multi-coloured band of striped zinc panels that wrap the structure with geometric patterns, evoking an aerial view of cultivated-flower fields.
The huge roof which integrates and unites the different building functions is constructed in steel frame. Disguised beneath are three conceptually different markets, each of them with its own specific characteristics and logistic and technical conditions, depending on the product on sale.

3D Structural Layout
The Cut Flower Market, with modern industrial cooling systems, where the temperatures can be maintained between 2˚C and 15˚C, since the product has a fast turn over with a selling time of only three days. The individual sale stands are encircled with special glass that prevents to formation of condensation.
On the other end of the complex the Plant Market is located, designed with heating systems with a radiant industrial floor, one of the biggest in Europe with 4000m². It has passive cooling systems that introduce humidity, which guarantee that the temperatures will never be below 15˚C, or above 26˚C, especially designed for the needs of this product that requires more selling time, about 15 days. This means that besides being a vending zone, this sector is also a storage zone or greenhouse during this period of time.
Finally in the middle of these two opposite sector, the Accessory Market is located, an especially delicate sector, because of its elevated fire risk, due to fact that they work with dried flowers and that the sale requests a considerable storage area. This subsector has especially been designed to detect and extinguish fires, as well as hermetically-sealed doors to contain its spread.
The complex also includes 500 parking spaces, a loading zone, a gastronomic restaurant, which has the capacity to turn into a reference amongst the offer on the highway of Castelldefels, an office zone and two florist education centers and in addition a multipurpose space for events.
Follow the links below to explore other similar, related projects