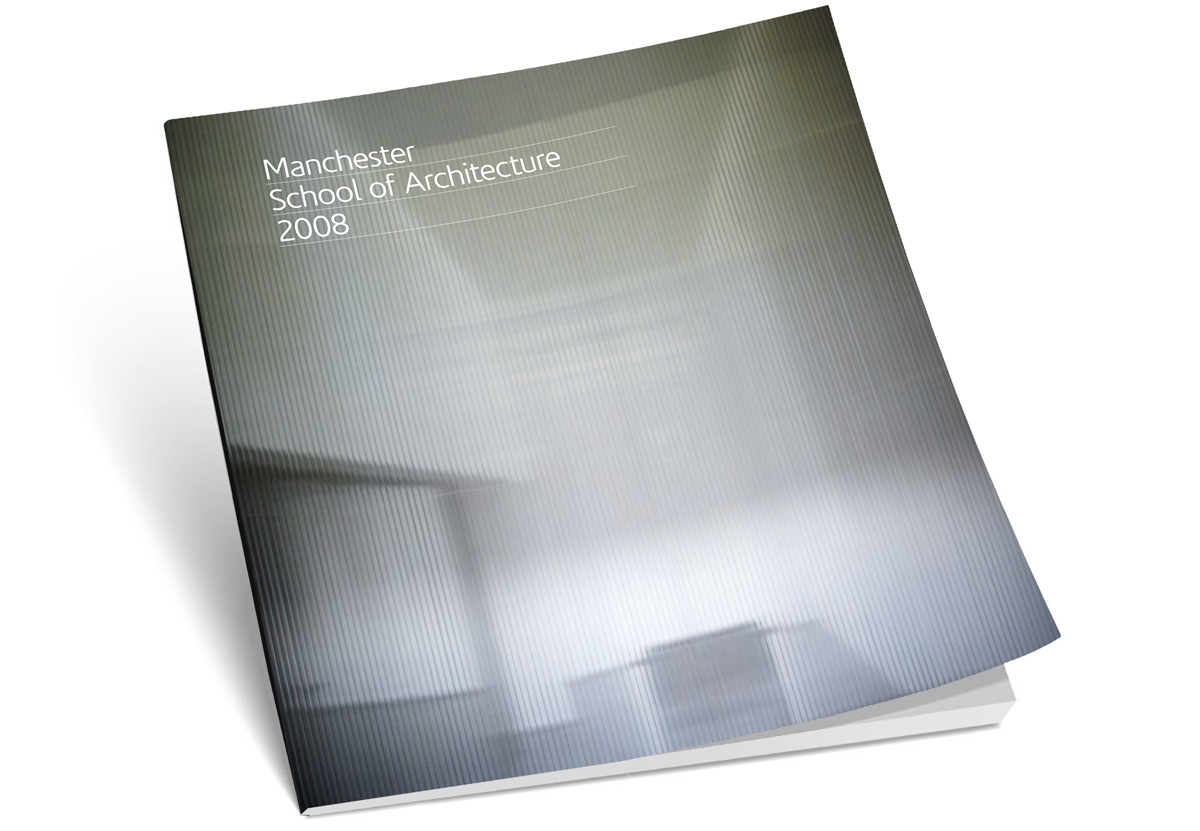My final year BA (Hons) work in architectural model-making was featured in the annual yearbook of the Manchester School of Architecture, a publication showcasing the work of the 10 most-accomplished students at the School in each year category.
The models, featured in the end of year Architecture Degree Show, also received high praise from the examiners and Head of School. Of the 140+ students, I was awarded First prize in the Sheppard Robson Student of the Year Award in the BA (Hons) Architecture category.
The three images chosen for the publication illustrate a synopsis of the development in form design of the Water Education and Research Centre, the final year project and culmination of the 3-year BA (Hons) Architecture course.
The images demonstrate the evolution in the design of the superstructure of the building. The first is the conceptual ‘skeletal’ model resulting from a diagram of the perceived flow of information across the building from the research element to the educational museum element. The linear elements also gesture towards a potential primary structure to support an overarching canopy.

Development of the design saw the cladding of the skeletal model with plates to begin the visualise the form of the roof canopy. The plates, tectonic in nature, create a complete canopy of the building opening out in the museum area to create a light-filled atrium of the three floor levels.
With the structure removed, the final image of the three now demonstrates how the modelled form of the building will interact with the context, within the site and surround.
Follow the links below to explore other similar, related projects