The AA Membrane Canopy is a permanent canopy for the roof terrace of the Architectural Association in London, UK. Commissioned by the AA director, the canopy was designed and manufactured by EmTech in collaboration with Buro Happold in just 7 weeks.
The design brief was to produce a simple-lightweight canopy that could provide shelter from the elements for the partly-enclosed terrace space.
The final design was developed in combination of computer fluid dynamics and digital simulations, which in turn fed back into the design. The designers, supervised by Buro Happold had to explore how the air draughts could be controlled in a way that the resulting dynamic pressure would not be excessive for the lightweight canopy structure.
The resulting design is a ‘porous’ structure that permits light and wind to permeate, while catching and conducting rainwater to a specified fall point. The response also allows for users to dwell beneath, protected by dappled shade, whilst enjoying views of the surrounding cityscape. Due to high wind loading in the semi-protected environment, the final design had to allow wind to permeate to some extent to avoid excessive dynamic pressure which could break the structure.
Two factors digitally-simulated and tested were the shading behaviour of the canopy in different seasons and at different times of day, and the expected precipitation and drainage of water across the surface.
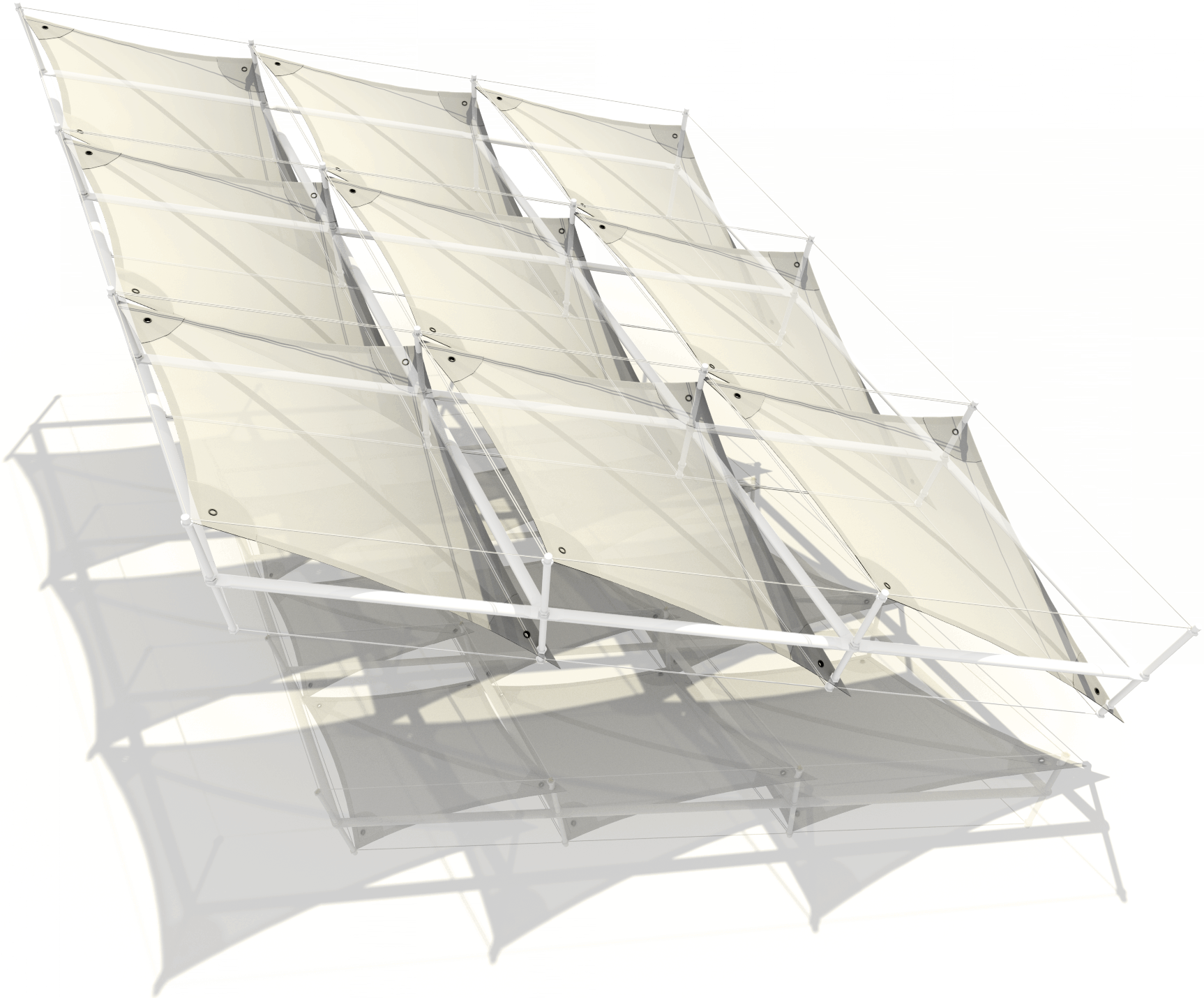
In terms of materiality, the canopy system consists of the assembly modular membrane component. Each component comprises a steel (compressive) framework and a lightweight (tensile) membrane which acts as a loadbearing stressed skin element.
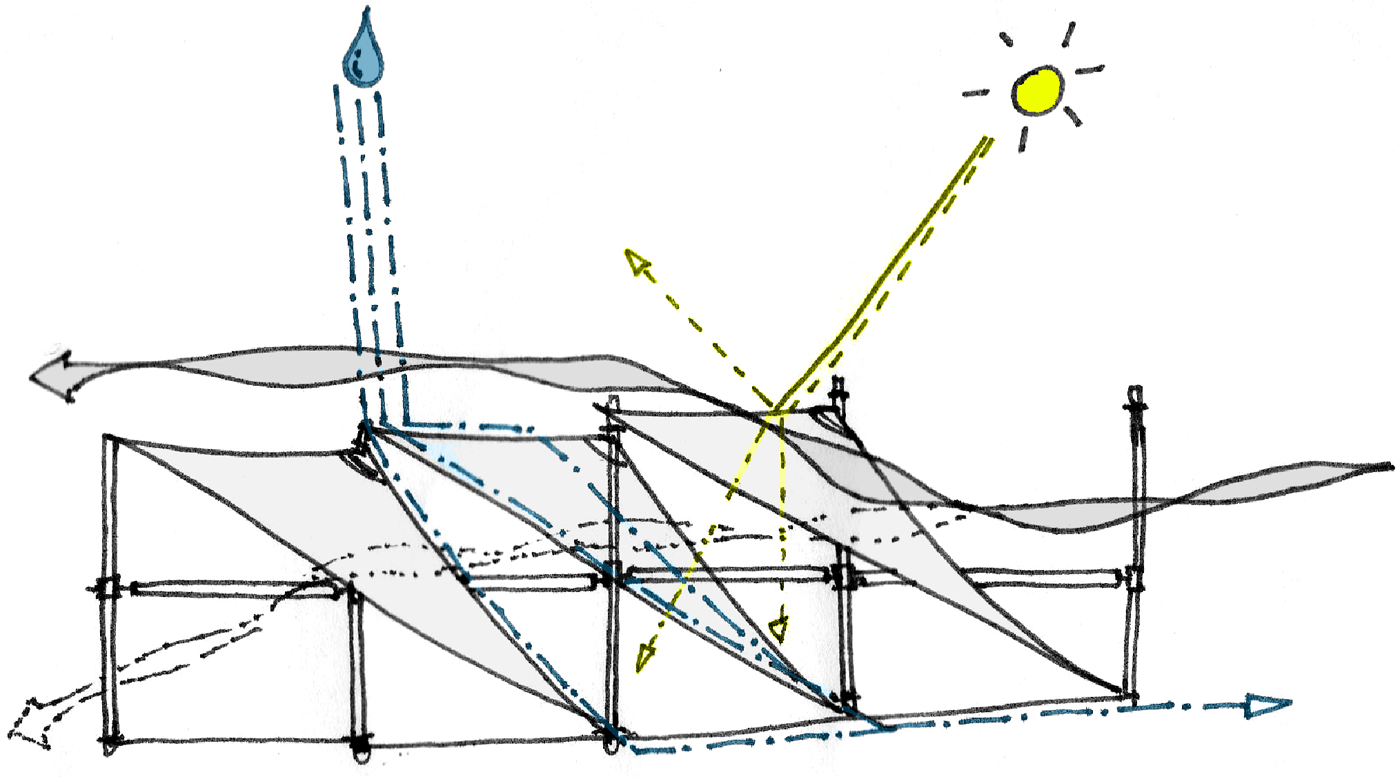
The pre-tensioned membrane components, developed by means of numerous analogue and digital tests, together form a load bearing part of the system, as opposed to a cladding on a space-frame structure. In conjunction with tension cables, the membranes contribute to the stiffness of the overall structure.
The entire structure is supported by three existing columns, which are only capable to a small degree of resisting the horizontal loads. As such, the resulting structure provides its own lateral strength through the combined components.
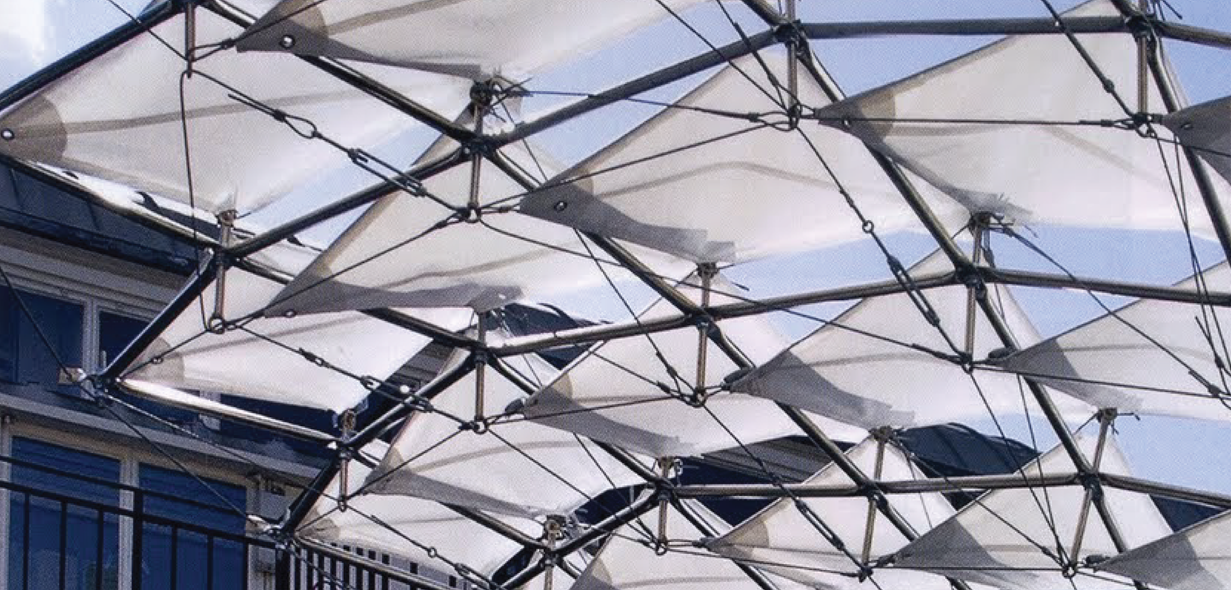
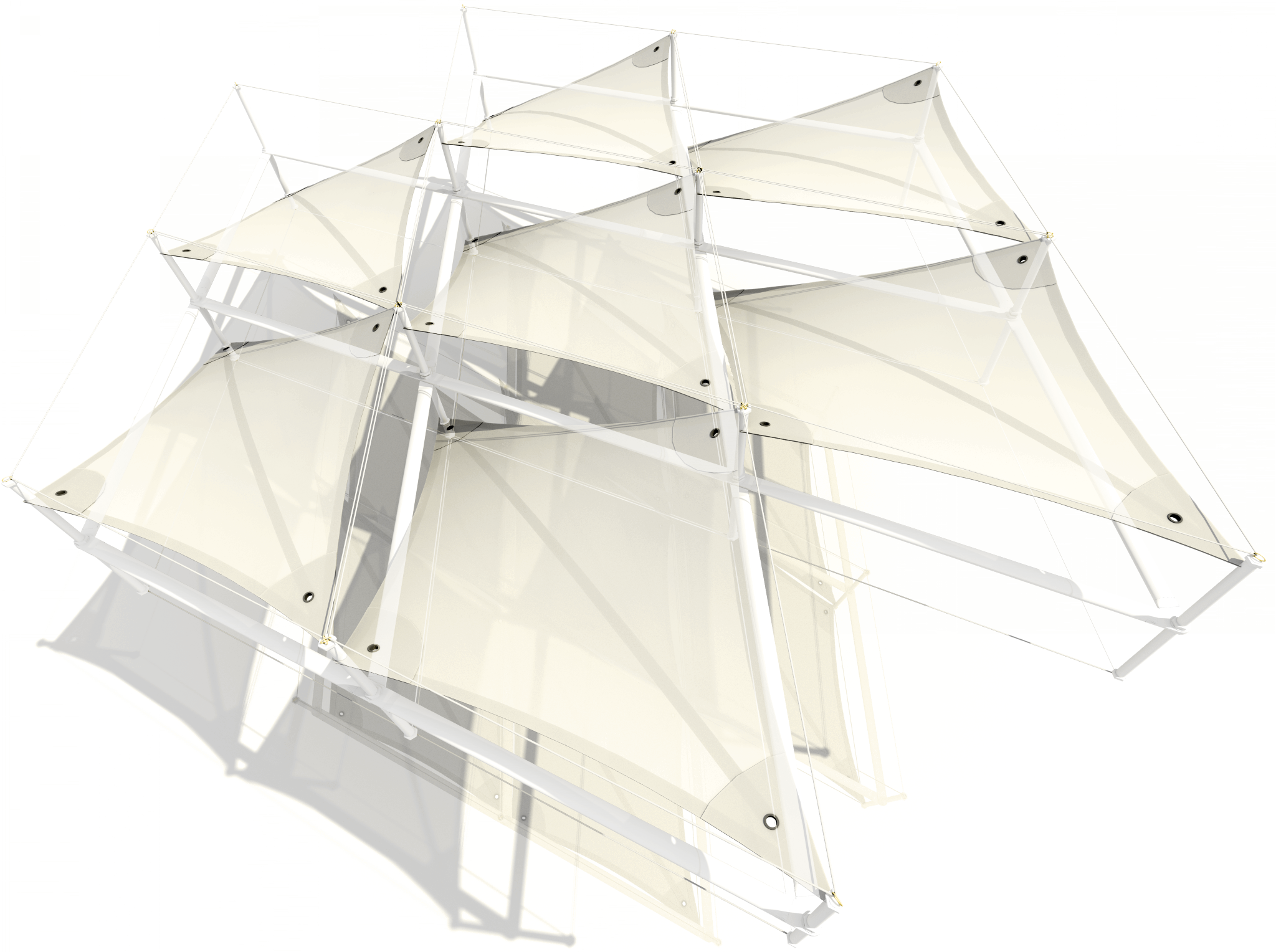
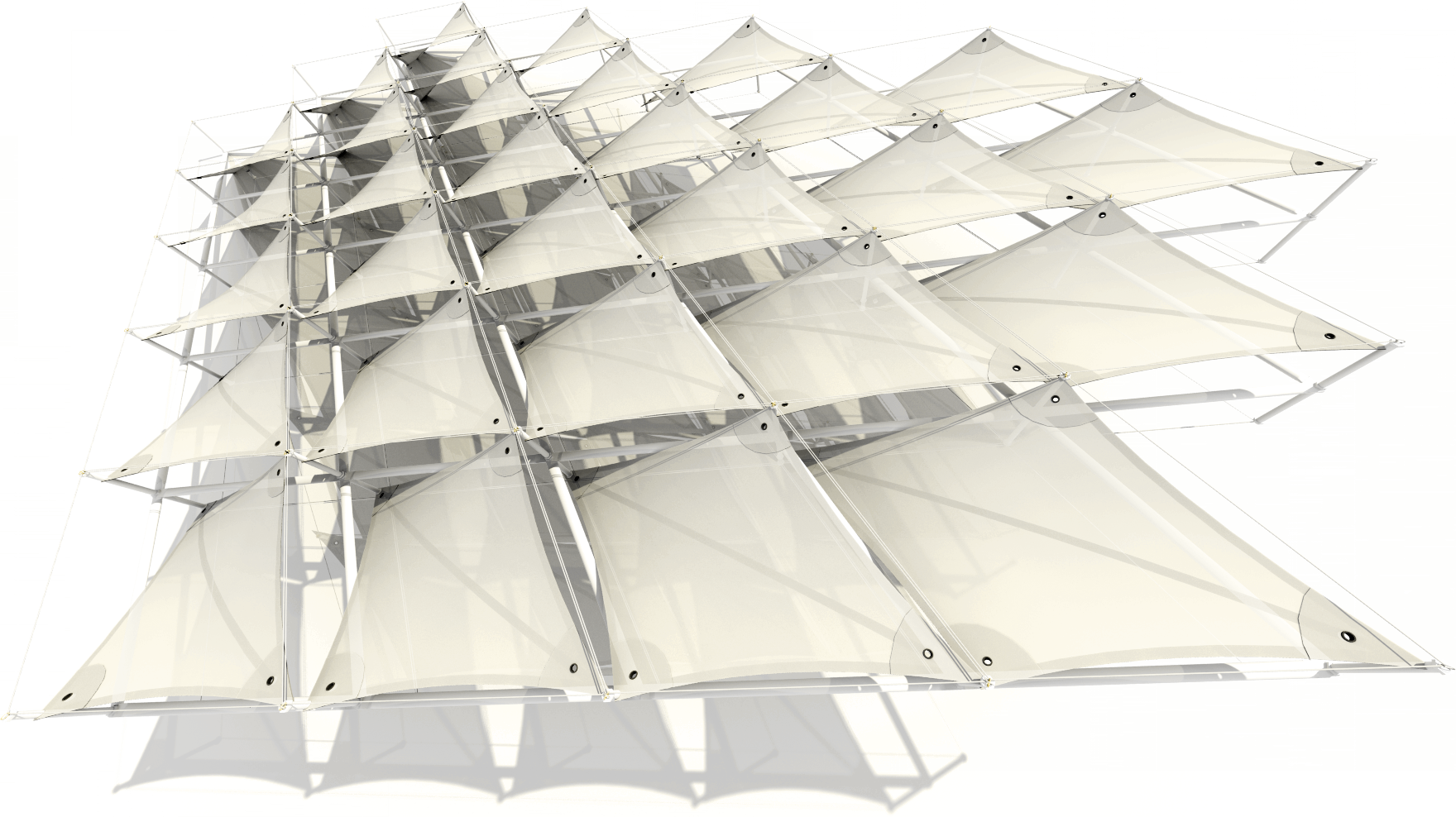
Follow the links below to explore other similar, related projects