Il Palazzo della Ragione, literally ‘The Palace of Reason’, in Padua, demonstrates how architecture is able to accommodate a number of contrasting city functions harmoniously under one roof, allowing each to benefit the other. The Palazzo, or ‘Il Salone’, as it is more commonly known, was constructed between 1218 and 1219, during an era of important political, economic and military expansion, and has remained one of the most influential structures throughout the life of the city.
Originally constructed as a new seat of justice to serve the city of Padua, Il Salone gradually adapted to incorporate a variety of commercial and political functions to become Padua’s most important and characteristic monument, at the heart of the medieval city. Today is widely considered as representing ‘perfect reflection of urban hierarchy, where politics is supported by commerce, and there is a mutual dependence on one another’.
The Palazzo della Ragione became important to the city not only as a centre of political and legal functions, but also as an important centre of the surrounding commercial district, where the majority of the city’s trade was completed.
Its dominant position in close proximity to a network of interconnected marketplaces, served as a deterrent to thieves, who would commonly operate in similar environments at the time. Thus, moral order was upheld in the centre of the city.
The Great Hall from which the Palazzo della Ragione gets its common nickname, ‘Il Salone’, occupies the upper level of the building, beneath the upturned keel-shaped roof, as the centrepiece of the building.
The hall space originally followed the structure of the original roof, itself being subdivided into 3 chambers to allow for court and governmental activities to resume simultaneously. Following the devastating fire in 1420, restoration work of the Palazzo was carried out by a number of Venetian architects, who opted to remove the damaged partition walls, instead opening the space up to create the one grand hall. The completed hall measured around 81 metres long, 27 metres wide, and 24m high, following the repair work on the damaged roof. The roof itself, which dated back to the restructuring work carried out by Fra Giovanni degli Eremitani between 1306 and 1309, had replaced the original three pitched roofs with one single span, reputedly the highest unsupported roof in Europe.
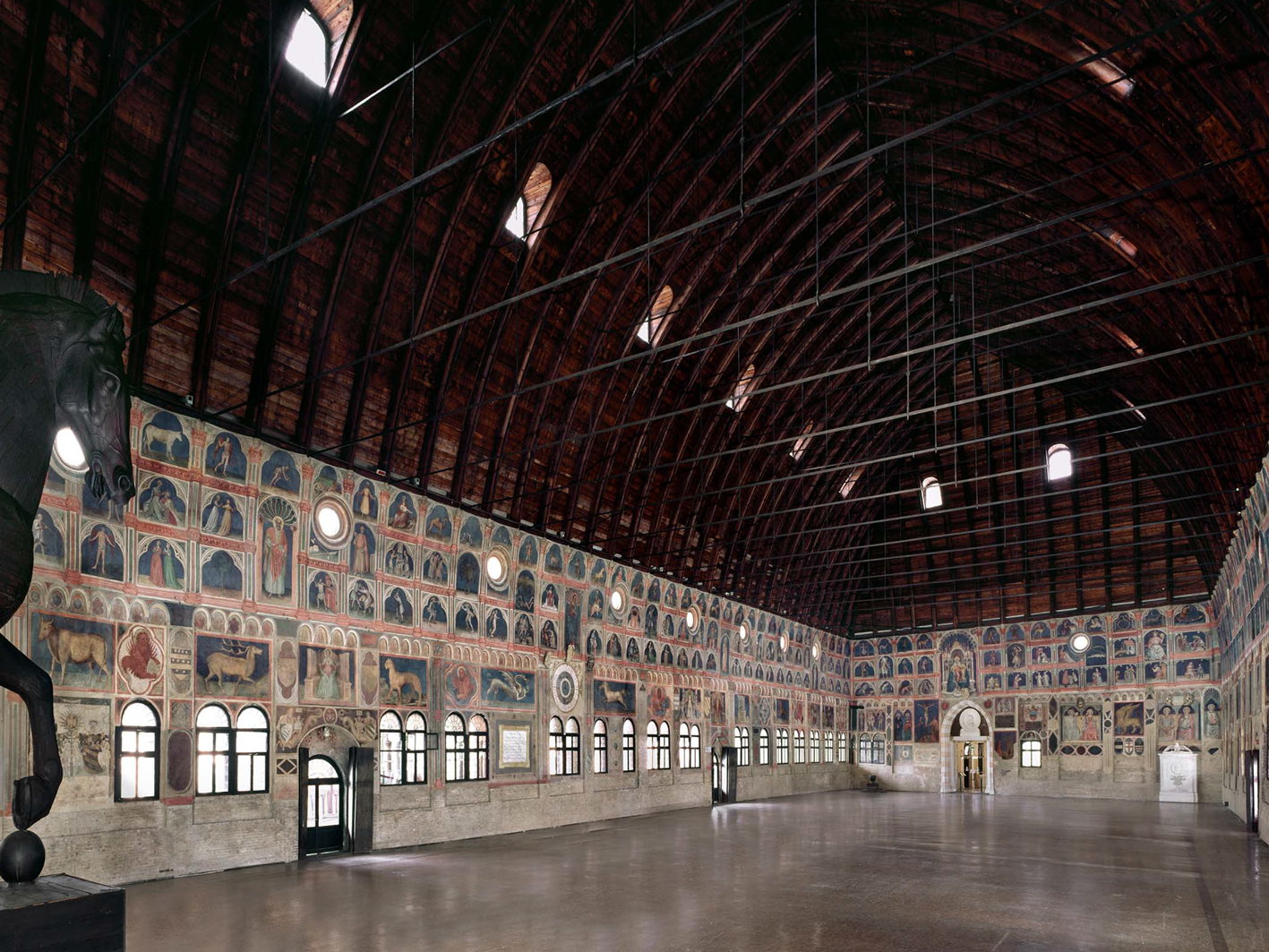
After repair work had been completed following the fire, a number of highly-talented painters were commissioned to complete the redecoration of the interior of the hall. Working from 1425 until 1440, the artists Nicolò Miretto and Stefano da Ferrara, completed 333 frescoes covering a combined area of around 2,000 square metres to completely transform the interior of the hall. The frescoes are themed around the astrological cycle of the zodiac, based on the work of the 13th-14th century scientist, Pietro d’Abano. The building remained largely intact until 1756, when a tornado struck the city, completely destroying the roof, and damaging the surrounding loggias.
Between 1306 and 1309, the Palazzo della Ragione underwent a series of radical restructuring works including the replacement of the original pitched roof, the installation of a mezzanine floor in the grand hall, and the construction of the outer loggias along the north and south elevations Under the direction of Giovanni degli Eremitani, the original pitched roof was replaced, and following the extension of a new second floor, the new upturned ship’s keel-shaped roof was completed in 1309.
Also completed at the same time was a new mezzanine floor, installed in the main hall. However, following a devastating fire in 1420, the mezzanine was not replaced, and the surviving partition walls were torn down to create one larger hall, measuring approximately 1200sq.m, which remained largely unchanged to the present day.
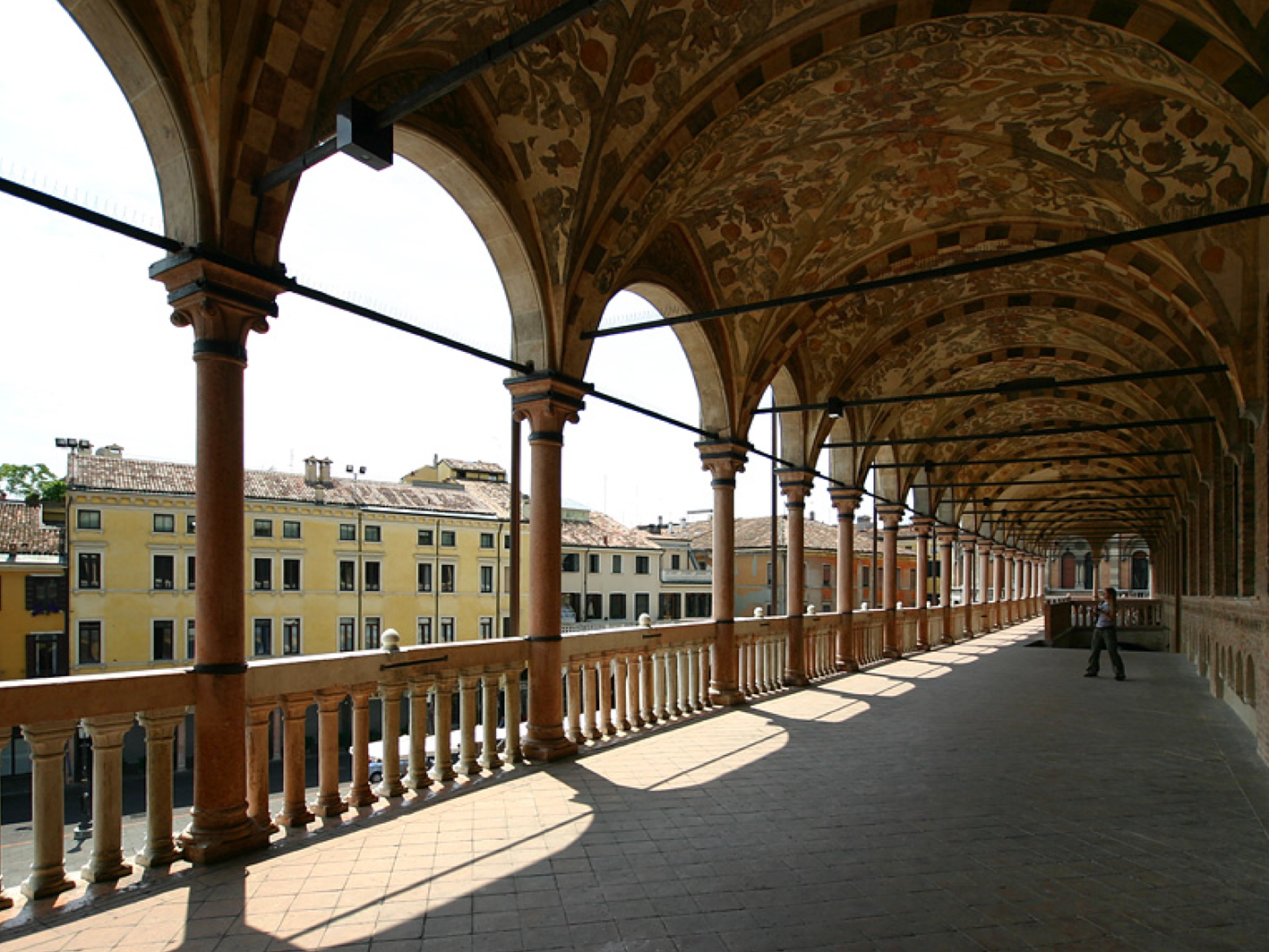
Of the work completed on the external envelope of the building, the most noticeable were the covered loggias, which featured the striking decoration of white Istrian stone and red ammonite in the columns and balustrades. The design saw a the horizontal and vertical extension of the entire building along its two longitudinal elevations. The first was the addition of a second tier of loggias, which echoed the rhythm and proportions of the original arcade beneath, whilst providing covered external access to the great hall. The second was the construction of another row of loggias to provide additional cover to the retail arcade across the ground floor.
The original layout of the Palazzo della Ragione saw a hierarchy of political and commercial functions, which operated across a number of levels in the building.
The ground floor of the structure was given over to commerce through the provision of arcade of shops, which remains largely unchanged today. Adjacent to the arcades, the markets could operate in the neighbouring squares, giving names to Piazza delle Erbe and Piazza della Frutta.
The upper floors of the complex were subdivided to house the various courts and council chambers of the Palace of Justice. The grand hall, of which ‘Il Salone’ takes its name, was original partitioned to provide a series of smaller courts with a second floor to house the council chambers and a reception room above.
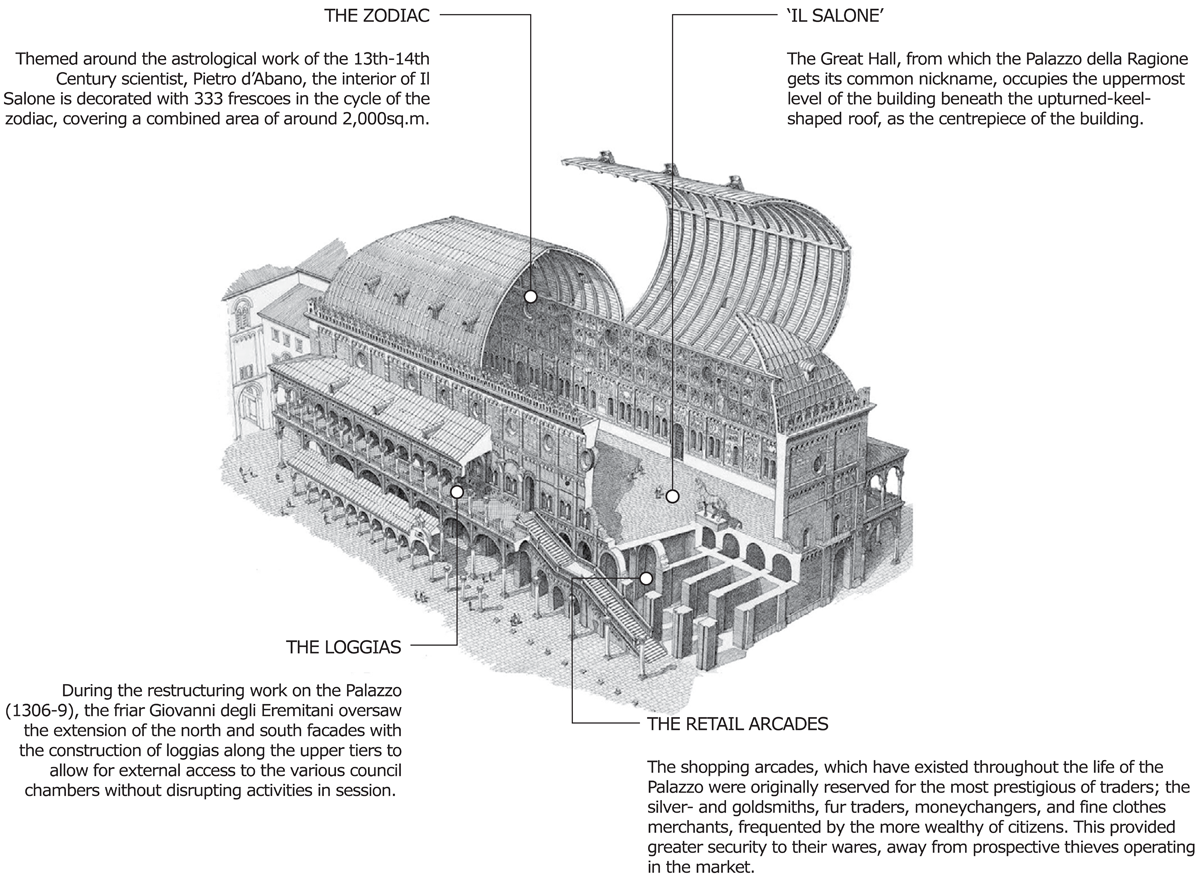
The original roof echoed the programmatic layout of the council spaces, itself being constructed as three interconnected entities. During the remodelling of the Palazzo, the three roofs were removed to make way for one unifying, single-span roof, resembling the construction of an upturned keel of a ship.
Following the fire of 1420, the damaged partition walls were removed between the three council spaces, to provide one grand hall, which now reflected the construction of the roof.
The Palazzo della Ragione became a vital component of the city of Padua, not only for the political and legal functions carried out in-house, but also for variety of commercial functions it was able to accommodate in and around the local district, as a new commercial centre to the city. The Palazzo and surrounding piazzas became the setting for the majority of trade in the city.
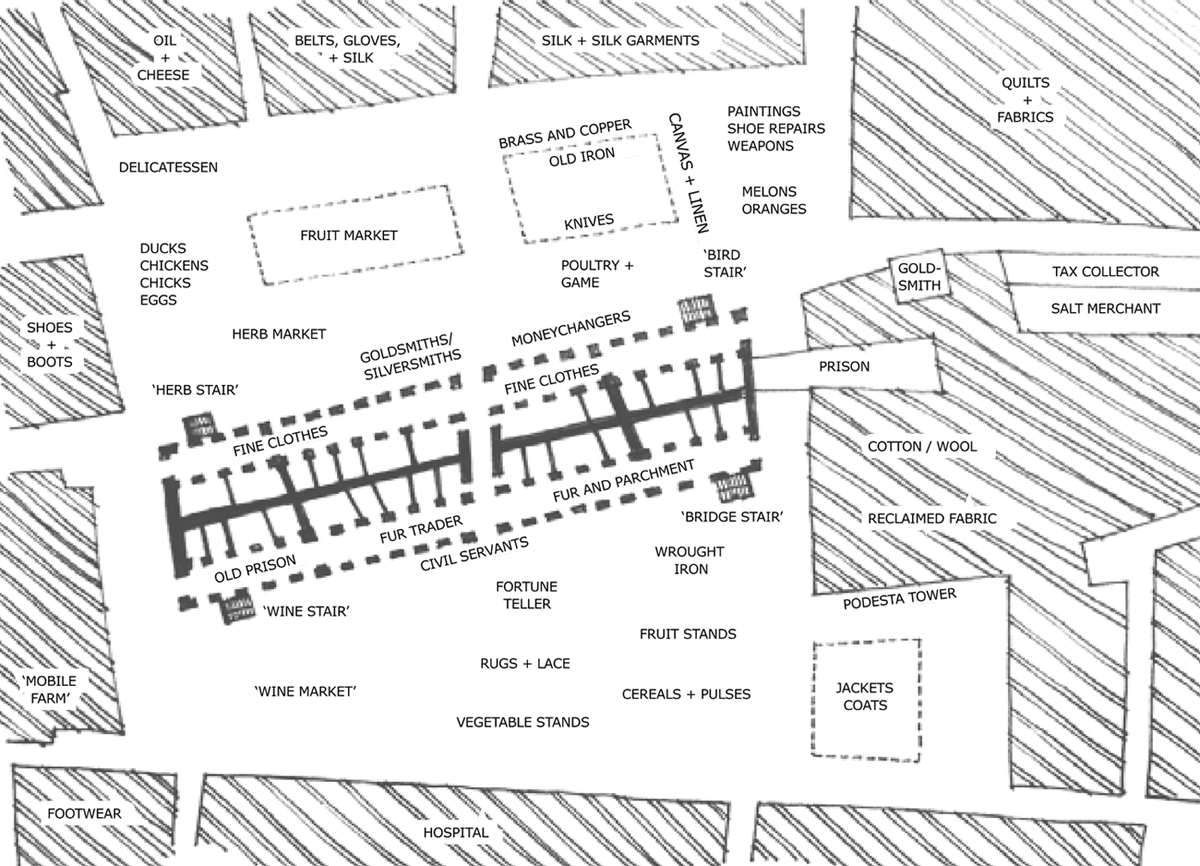
The allocation of space for commercial activity in and around the Palazzo della Ragione evolved over time to allow the grouping of similar market traders in the local squares. Those who could afford to rent the retail spaces of the Palazzo’s commercial arcade, did so to attract interest from the more wealthy clientele. Such tradesmen would include the silver- and goldsmiths, fur traders and fine clothes merchants. The remaining traders would vie for the most prominent space among the network of market piazzas that surrounded Il Salone.
The dominant position of the Palazzo in close proximity to a network of interconnected marketplaces, served as a deterrent to thieves, who would commonly operate in similar environments at the time. The Palazzo della Ragione served as a reminder of the powerful justice system that upheld peace in the city, with the city prison was housed directly nextdoor.
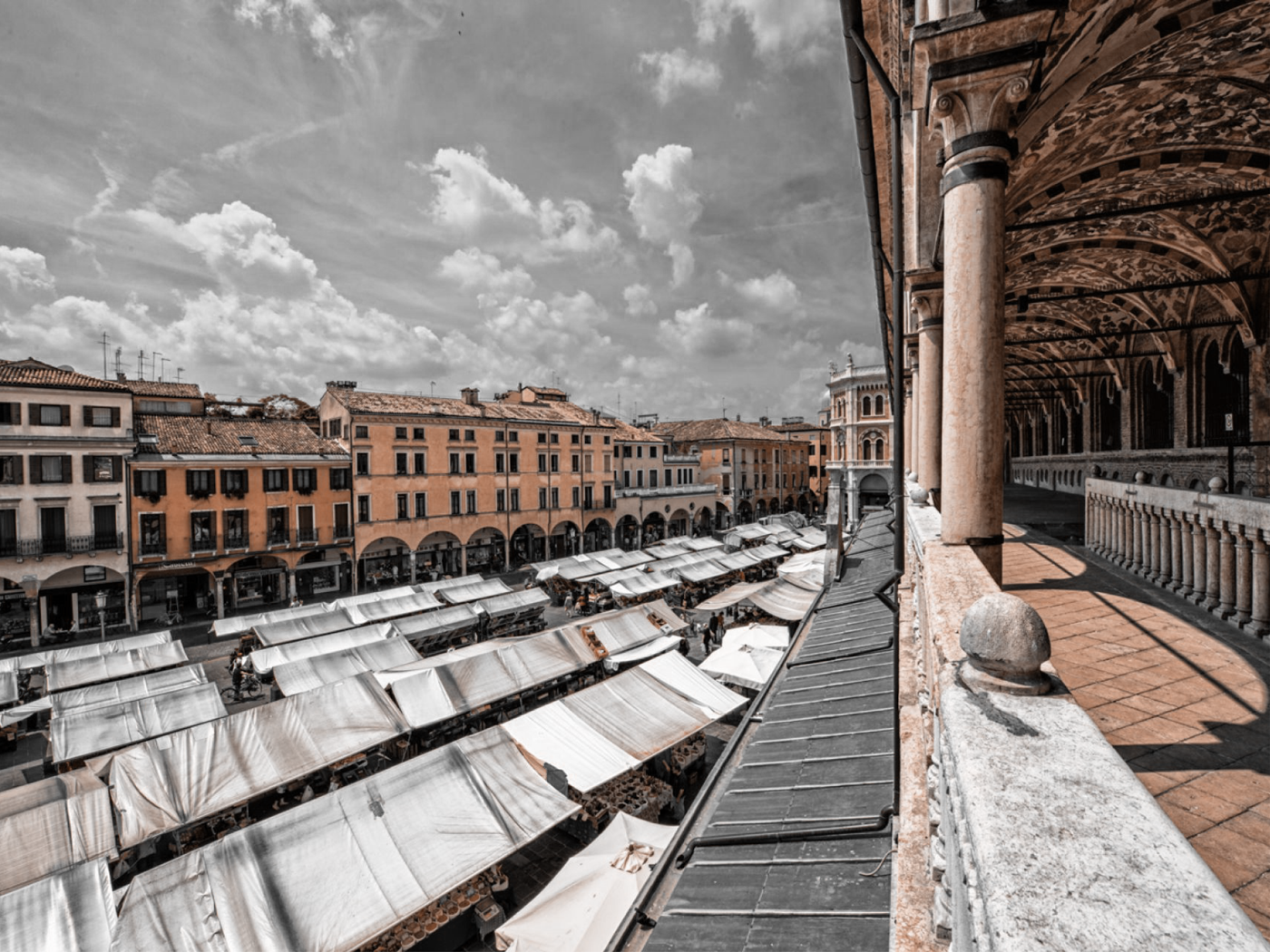
Follow the links below to explore other similar, related projects