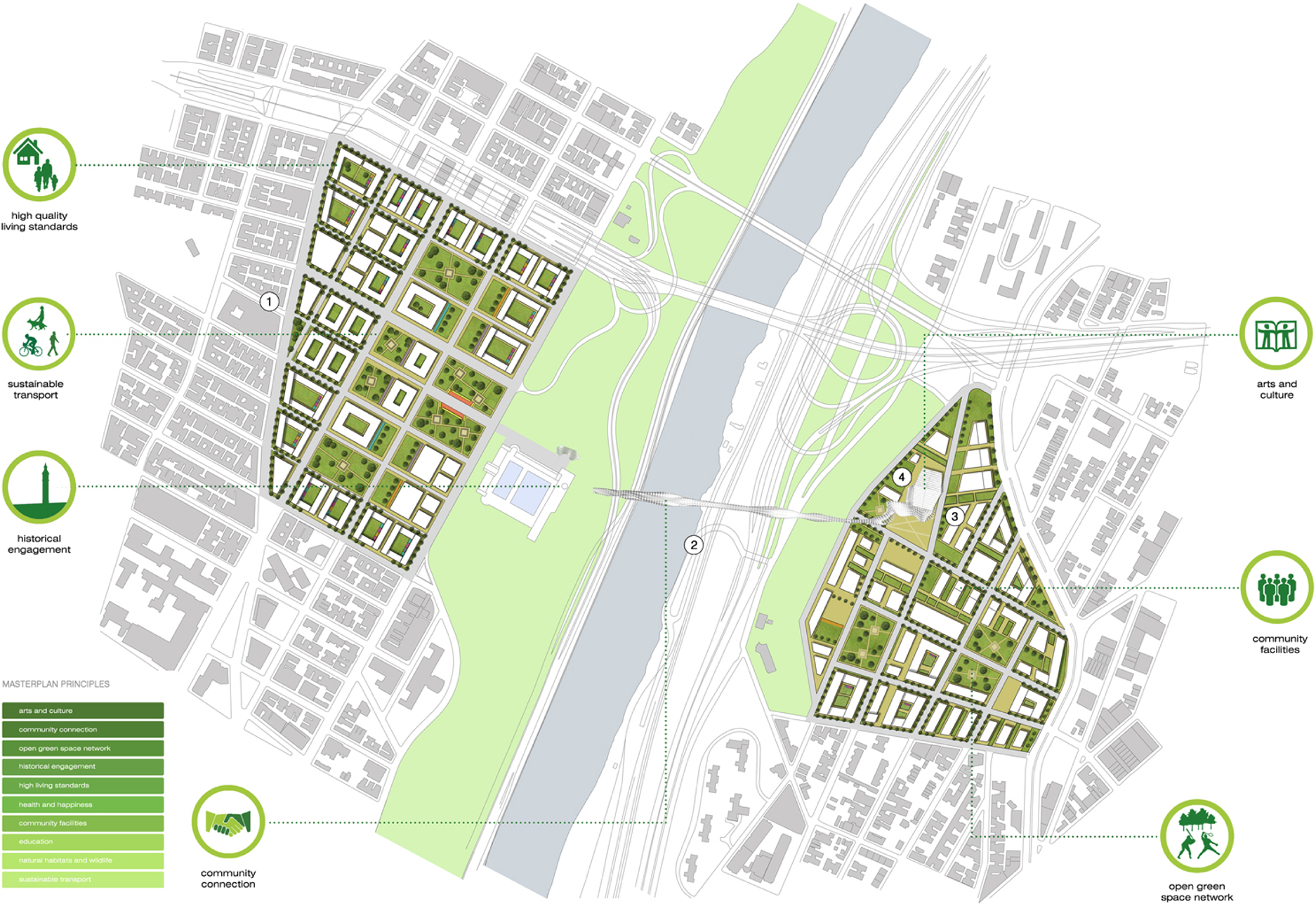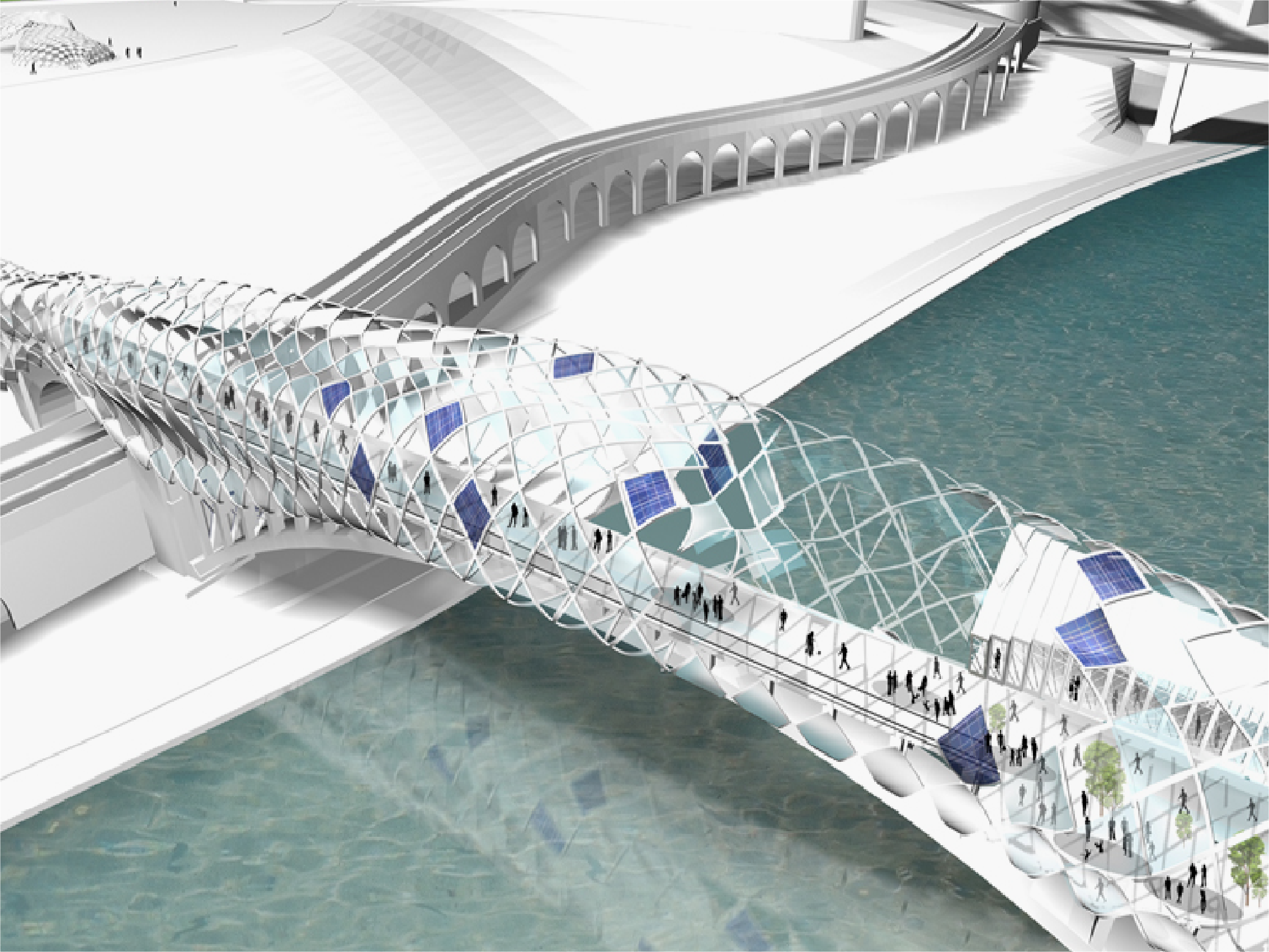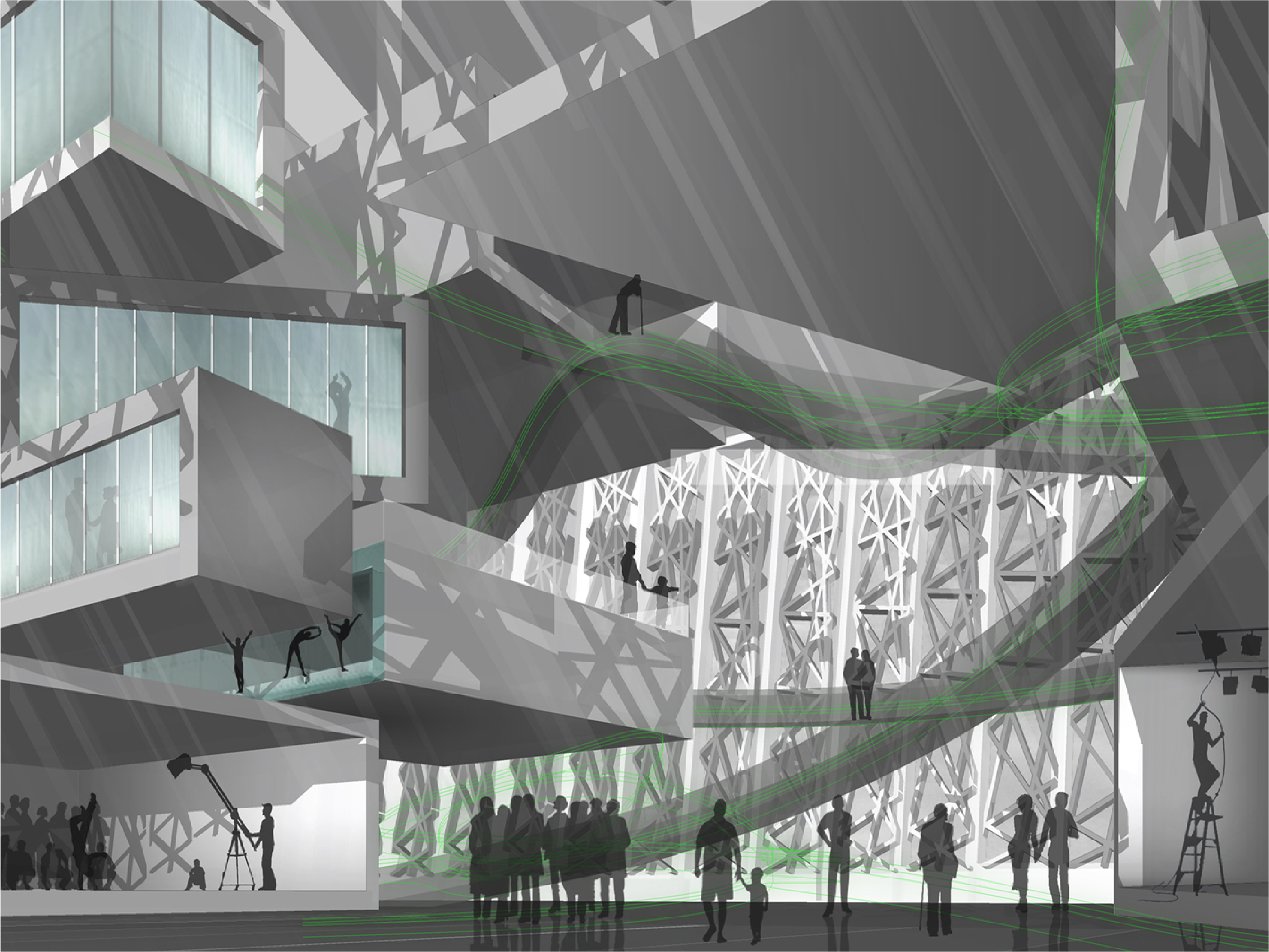HB:BX was an open international ideas competition commissioned by The Emerging New York Architects Committee (ENYA) to explore how the disused High Bridge and surrounding area can be reprogrammed into a vibrant urban centre and raise awareness of the current efforts to restore and reopen the bridge.
At the centre of the design brief is the creation of an arts centre that culturally reinforces the physical connection between the Manhattan and Bronx Highbridge communities of New York City. The new art centre is also intended to bridge the gap between two existing arts organizations, Artists Unite and the Bronx Museum of the Arts, and local residents. Thus, the design response demands a rethink of the traditional creation, exhibition and experience of Black and Hispanic art relevant to the local population.
The topography of the High Bridge and the steep riverbanks also posed significant physical challenges.
The residential neighbourhood of Highbridge is found on the eastern bank of the Harlem River, which separates the Western Bronx from the Island of Manhattan. To the North, Highbridge is bounded by the Cross-Bronx Expressway. Jerome Avenue defines its eastern extent, and to the south, the neighbourhood is defined by East 161st Street.
The neighbourhood of Highbridge takes its name from its landmark feature, the High Bridge, a former aqueduct and key section of the Old Croton Aqueduct, built to bring water in the mid-19th Century from the Croton River to the city of Manhattan by gravity. Similar to many of the river crossings to Manhattan, the majority have been installed to bring services to Manhattan, not the other way round. As such, the traffic is has only ever been one way.
The aqueduct fell out of use for water distribution in 1917, but remained to provide a means of pedestrian access to the city of Manhattan. The bridge standing at the intersection of two very distinct neighbourhoods, continued to pedestrian access until it was dosed in 1970 as a result of vandalism and crime. It has been closed ever since.
The terrain of Highbridge is elevated on all surrounds, defined by the small valley in which the neighbourhood sits. Streets running parallel with the valley are connected by means of ‘stair streets’, pedestrian walkways which connect the district across its many levels
The total population of Highbridge does not exceed 30,000, making it one of New York’s most sparsely populated neighbourhoods, startling considering its inner-city location. Of the population that resides in the area, the majority is made up predominately of Puerto Rican, Dominican or African American descent.
Ecosystem Engineering
The diagrams illustrate the concept of ecosystem engineering, as a beaver adapts an environment to suit its own needs. At the same time, the new ecosystem provides new opportunities and habitats for other species…
A suitable location in the river is determined by the beaver, where the current is reduced, and flat lands surrounding produce a wider area to flood. The benefit of this is that beaver will be able to establish its habitat without the rear of land-based predators.
The beaver begins to dam the river with the help of larger sticks and branches from the local area. Once established the small dam, although brittle, provides a basic structure upon which to add more material. The further reduction in the current and widening to provide shallow waters attracts new wildlife.
Upon establishing a compete dam of the river, a body of water accumulates behind the darn, where the current It dramatically-reduced, and allows a shalow expanse around the fringes – a wetlands is formed. The presence of standing water encourages the growth of new plant types such as water reeds, providing a protected environment in which other wildlife can make their habitat.
Perhaps the most fascinating behavioural trait displayed by beavers is their ability to transform environments around them, to divert resources to their needs, and in turn provide new wetland habitats for a greater diversity of species, often to the detriment of humans.
Dam Construction
Aside from the felling of trees, the construction of dams is the most commonly associated activity of beavers. If the scarcity of available environments makes it difficult for the beaver to construct a safe and secure habitat, it may seek to create a new environment in which it feels most comfortable.
By flooding an expanse of flat land, and building a lodge in the centre, it minimises the danger of attack by land-based predators, and sets up a habitat that is difficult to sneak up on. It also enables the beaver to float necessary construction material across an area of land with minimal effort.
This act of engineering has an effect on the local ecosystem, creating areas of wet-!and In previously dry lands. This promotes the growth of new plant species, whilst simultaneously attracting wildlife to the overgrown (protected) region.
Beaver Channels
One of the most ingenuitive aspects of the beaver is their detailed understanding of terrain, and ability to divert water courses to act as transport routes to be used at will.
The ‘beaver channel’ usually positioned upstream from a newly-constructed dam to benefit from the rise in water levels, can provide the beaver with the necessary means to float large amounts of building material (wood) to formerly inaccessible locations, in order to build their own habitat. The only other species known to adopt this characteristic is man.

Focusing on the existing ecology of ‘Mannahatta’ brings into focus the ecology of Manhattan today and plan for the urban ecosystem of the future. The concept of the scheme is to return some of the shared open space to the community re-establish connections and create diverse communities leading to sustainable urban regeneration. The re-opening of the High Bridge will recreate the connections lost with the closure of the bridge, and engage people with the diverse range of arts and culture in the Bronx area.
The creation of a covered walkway over the bridge, integrating performance spaces, will provide a safe and welcoming connector to each side of the river. The flowing forms represent the movement of water that once ran through the aqueduct and the structure is based on that of a beaver dam.

A ‘cultural trail’ is created along the walking trail of the old aqueduct route. This ‘journey’ will allow the non-arts community to become engaged with arts in the area. The High Bridge and Water Tower are programmed to lie at the centre of the design response. People are engaged with these historical landmarks by following the route of the Old Croton Aqueduct. Artists and performers can showcase their work along the High Bridge and around a pavilion at the Water Tower on the Manhattan side.

Manhattan was once an extraordinary ecological landscape, home to the Lenape people and perhaps more significantly, the beaver, which shares a rich history with the city of New York. The proposed scheme takes its design concept from this ‘ecosystem engineer’. The beaver plays a crucial role in biodiversity by creating wetlands that can be used by many other species. Just as the beaver creates vital habitats and opens space through intervention, shaping new landscapes, the Arts Centre and Masterplan will re-shape the communities on either side of the river. The proposed masterplan opens channels into the communities on either side of the historic High Bridge providing a means to re-connect communities through the opening of large public green-space networks and hubs of human creativity, where arts can be showcased and expressed in various forms.

Follow the links below to explore other similar, related projects