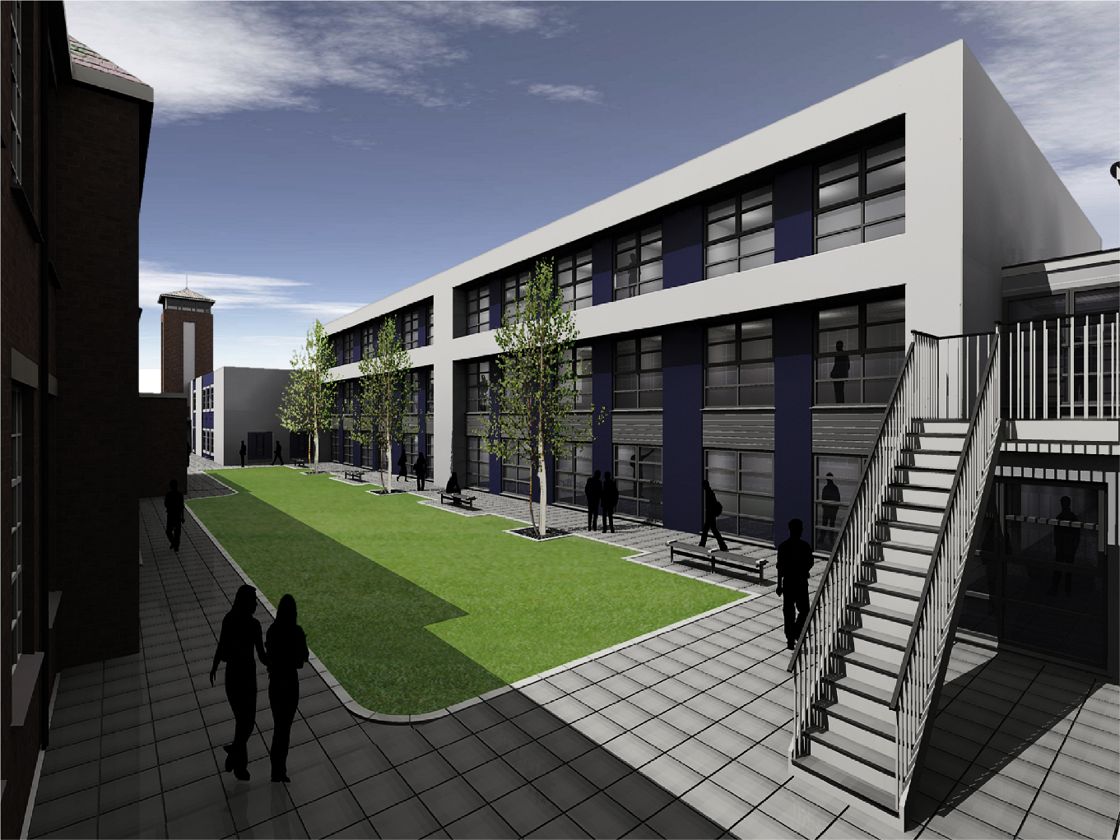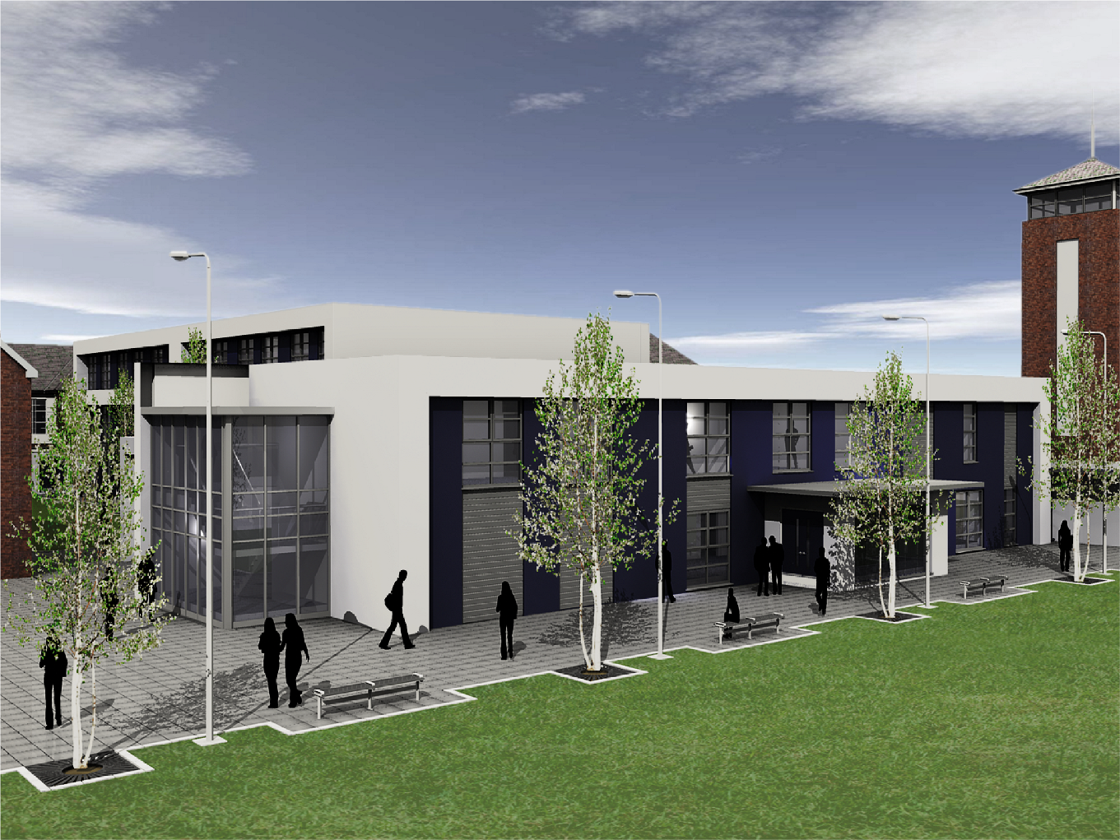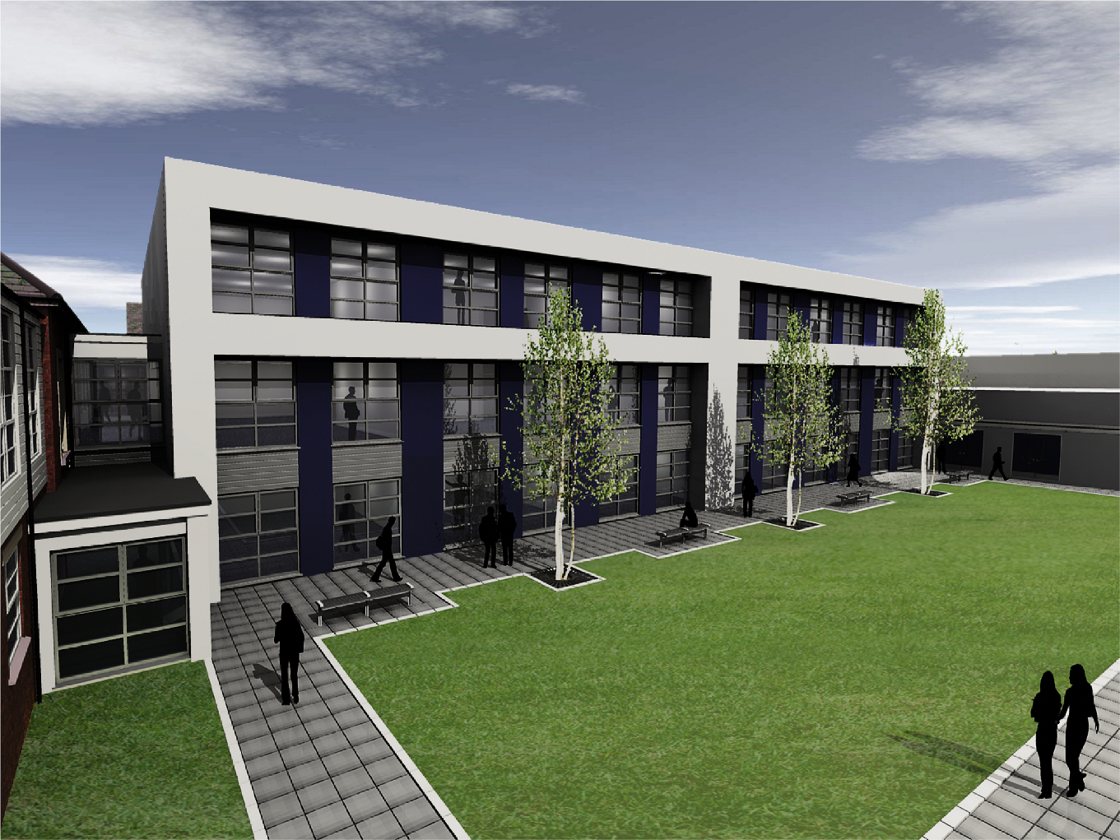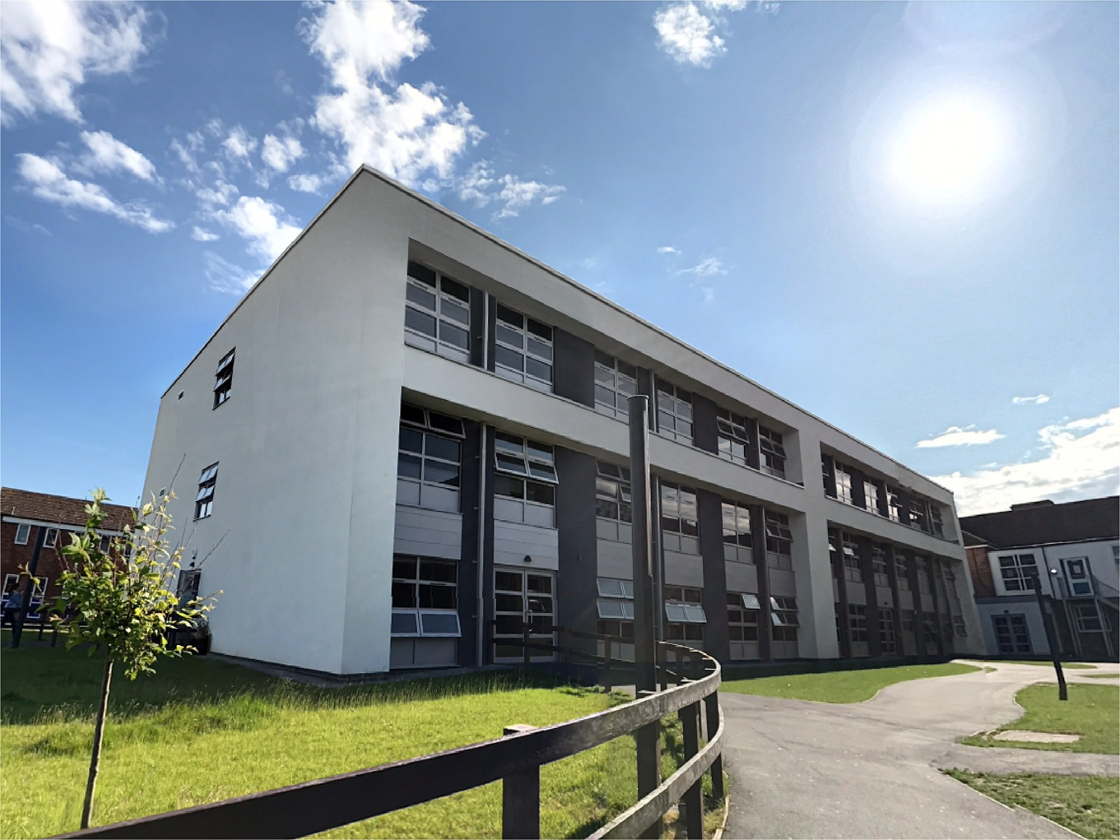In January 2016, I was approached by PR Associates to assist with a project to build an extension at Christopher Whitehead Language College in Worcester, UK. The project proposed a brand new 3-storey extension to the existing school premises to accommodate the growing student population, expected to average around 250 students in each year group in the coming years, and 300 in the Sixth Form.
The £3 million extension, made possible through funding obtained from the Education Finance Agency’s ‘Academies Capital Maintenance Fund’ for 2015/16, comprises 3-storeys, a total of 21 classrooms, toilets and staff accommodation.
PR Associates were responsible for the design of the project, in addition to assisting the school with their bid to secure funding.
Construction of the project, which began in 2016, took just over 18 months to complete, and the extension officially opened in 2017.
As part of the Planning application, I was tasked with producing a number of visuals for a proposed extension. The visuals, created using existing photographs of the school, are intended to give an impression of how the project will sit in the context of the existing site and surrounding buildings.

Exterior Visual of Extension

3D Model Visualisation
After constructing an accurate 3D model of the extension using the proposed CAD drawings, the challenge was to try to imitate proposed material textures and demonstrate how they would appear in the final build. I elected not to reproduce a photorealistic visual impression, as it was not possible to obtain suitable photographs of the existing site.

Proposed Extension Front 3D Rendering
Instead, I elected to reproduce key neighbouring buildings of the site inside the same 3D model, working from CAD drawings and applying appropriate, photorealistic textures from the existing photographs to simulate the visual aesthetic of the site. In this way, I could find a middle ground between photorealism of a photograph and the sterile finish of a computer-simulated 3D model, and blend the two to create a unified aesthetic, true to the context.
Proposed Interior Visual vs Final Outcome Photo
The final images create a way for the viewer to visualise the new build by entering into the computer model, negating the need to photo-realistically and perfectly recreate the site.

Exterior Photo of Final Construction
Follow the links below to explore other similar, related projects