In 2020, Jack Richardson Architecture took on a project for a grand rear extension of a beautiful, rural, detached property near Mobberley in Cheshire, UK. The house, standing in 1,720m2 of leafy Cheshire countryside, was in need of a facelift and modernisation, which would start with the replacement and formalisation of the existing conservatory space to the rear.
Exercising the clients Permitted Development rights, a proposal for a grand rear extension over the full width of the property was drawn up. Taking advantage of the relaxation of Permitted Development guidelines, a new single-storey extension was designed to project the full 5 allowable metres from the back wall of the property, to amplify the existing ground floor living space.
The intention of the extension is to unite the existing opposing kitchen and lounge space, creating a combined Kitchen, Dining & Living space, which breaks the linearity of the property and allow a more circular movement through and around the communal spaces.
The open plan layout of the extension allows for free movement throughout the space and creates connection for the L-shaped kitchen area to the dining area and living space in a way which was neglected in the original house layout. In this way, the project seeks to update the historical property to facilitate a more contemporary, connected way of living. To the back of the new extension, the existing morning room is converted to an enclosed snug/ study which allows for a quiet space offset from the main dining/living area.
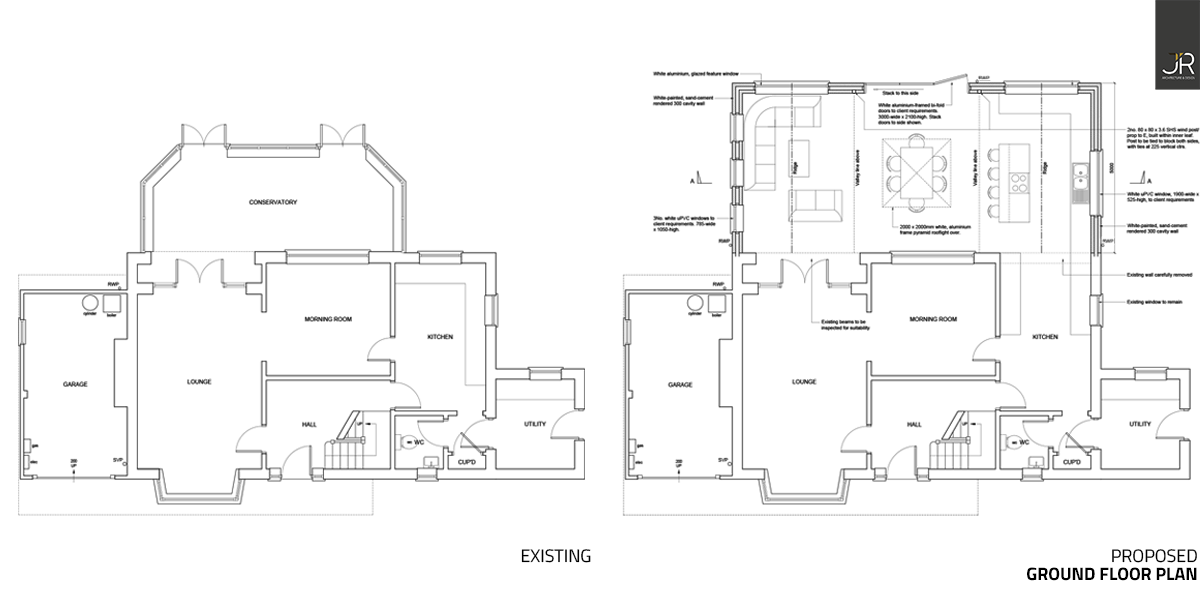
Ground Floor Layout | Existing & Proposed
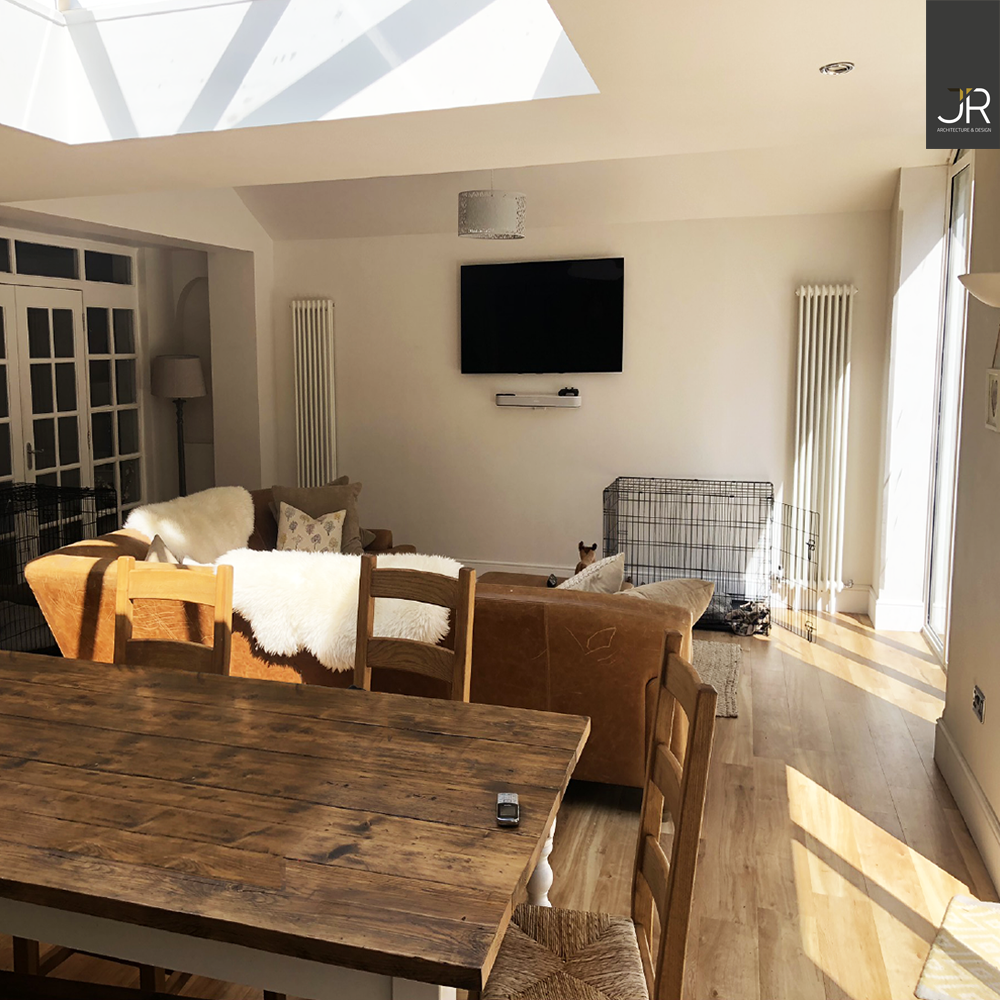
View of Combined Kitchen, Living & Dining Space
Arranged in two gable end roofs with a flat roof section across the middle, the extension continues the symmetry of the existing house, while creating an attractive addition to the ground floor which demarcates the three distinct spaces within; the kitchen, living room and dining. In the centre of the new roof, a grand lantern light protrudes from the centre of the flat roof section to create a bold and iconic feature to the property, both internally and externally.

Rear Elevation | Existing & Proposed
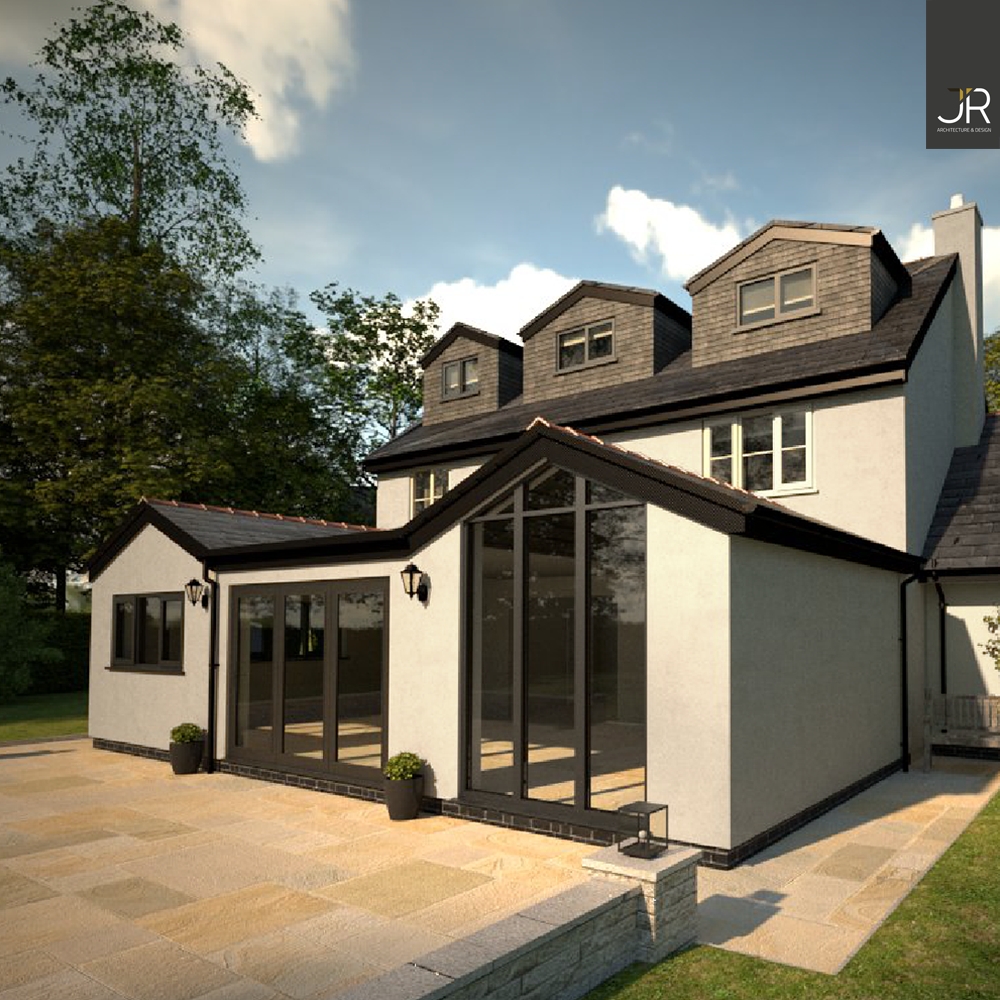
3D Impression of Proposed House Extension
Generous amounts of glazing in the new extension are provided in the form of 2 sets of bi-fold doors, gable height curtain walling, large windows to the kitchen area and a large central roof lantern light, create a new space bathed in light, allowing daylight to penetrate deep into the interior space whilst simultaneously creating a greater connection to the surrounding garden area and wooded surround.
Side windows to the kitchen and living spaces were originally included, but were later omitted from the plans as the combined curtain wall, bi-fold doors and lantern roof light provided more than sufficient illumination during the day.
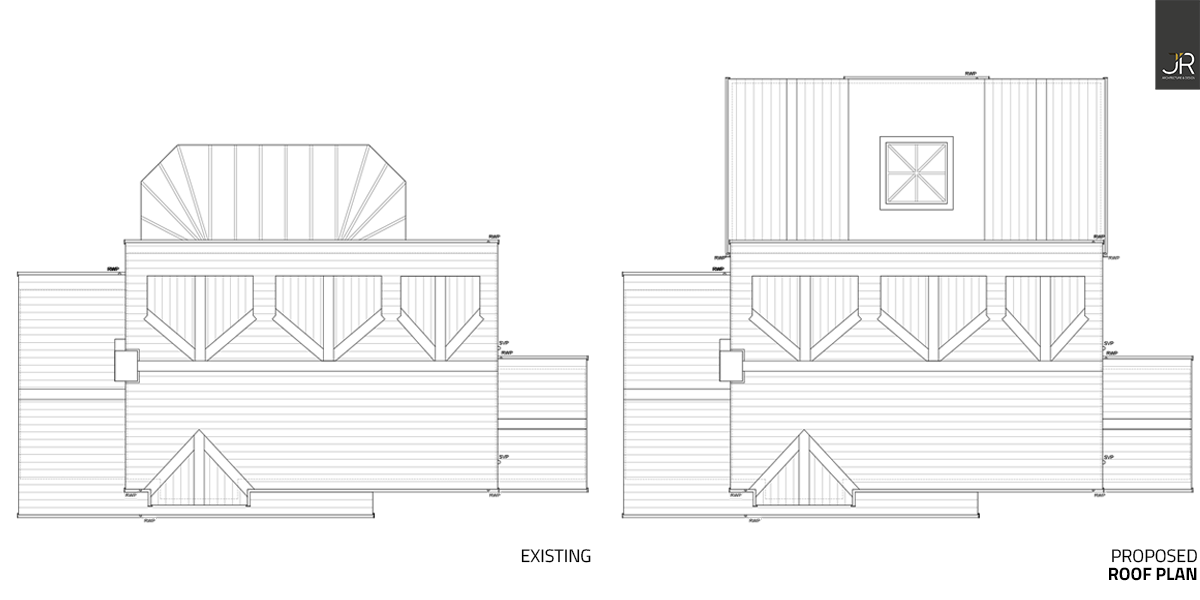
Roof Plan | Existing & Proposed

View Towards New Kitchen Space
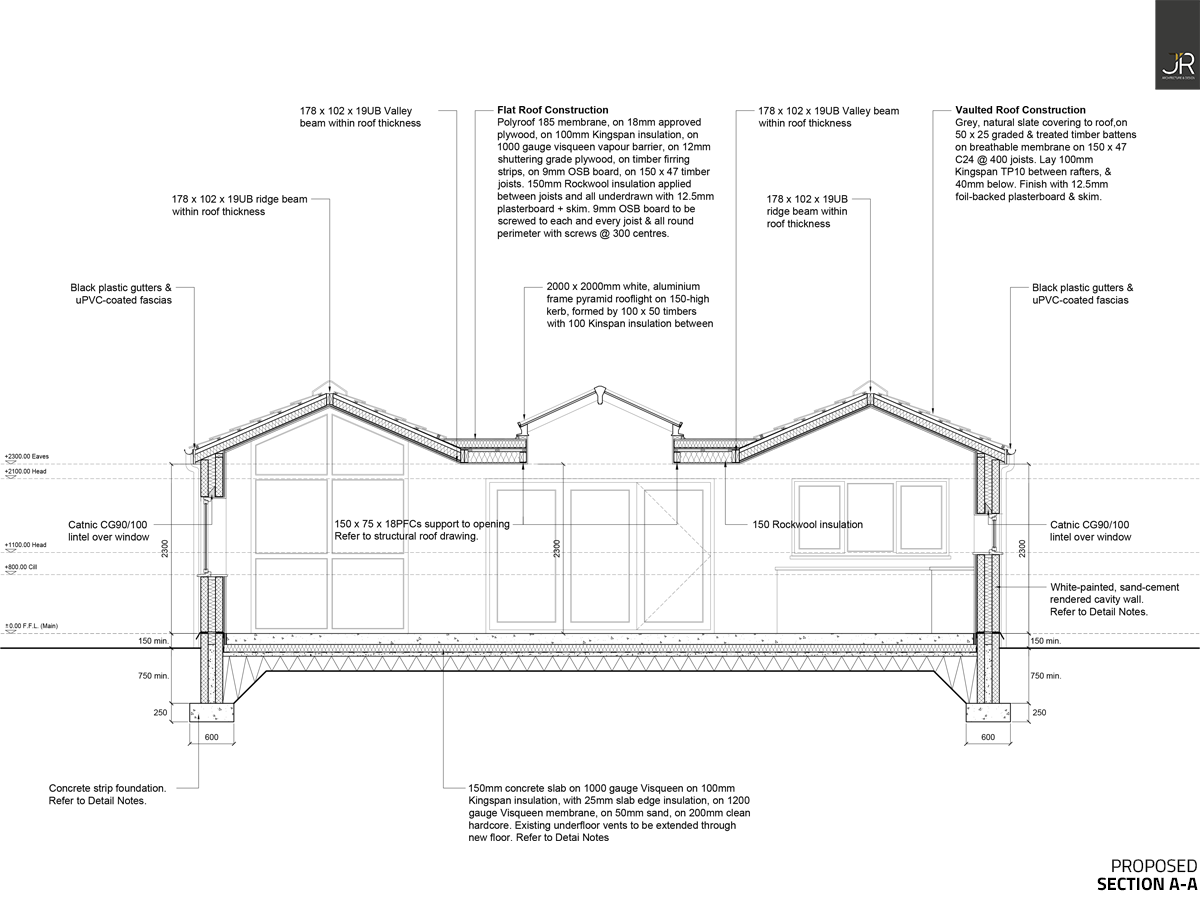
Section through Proposed Extension
Follow and get updates on this, and other similar projects on social media
Follow the links below to explore other similar, related projects