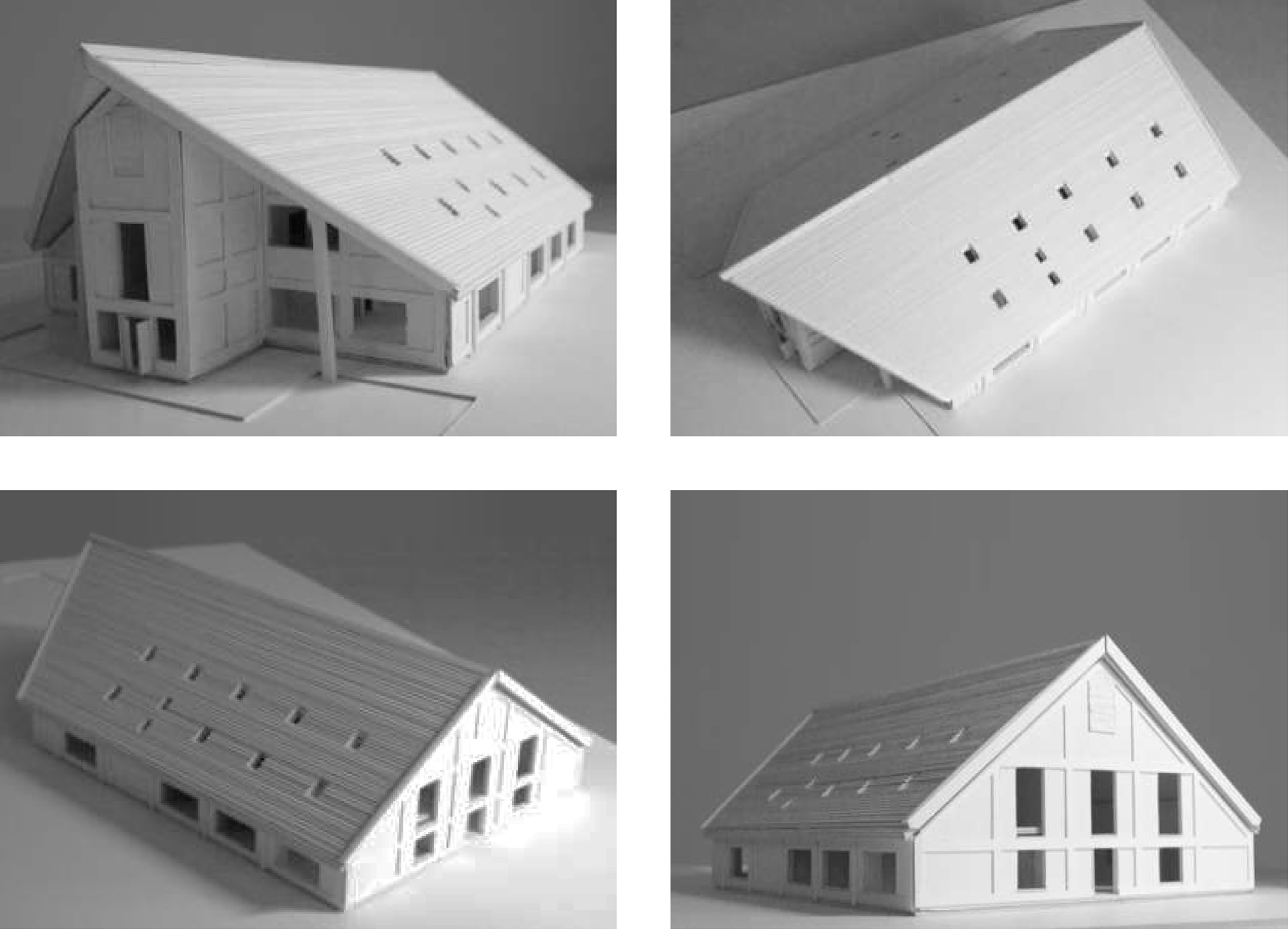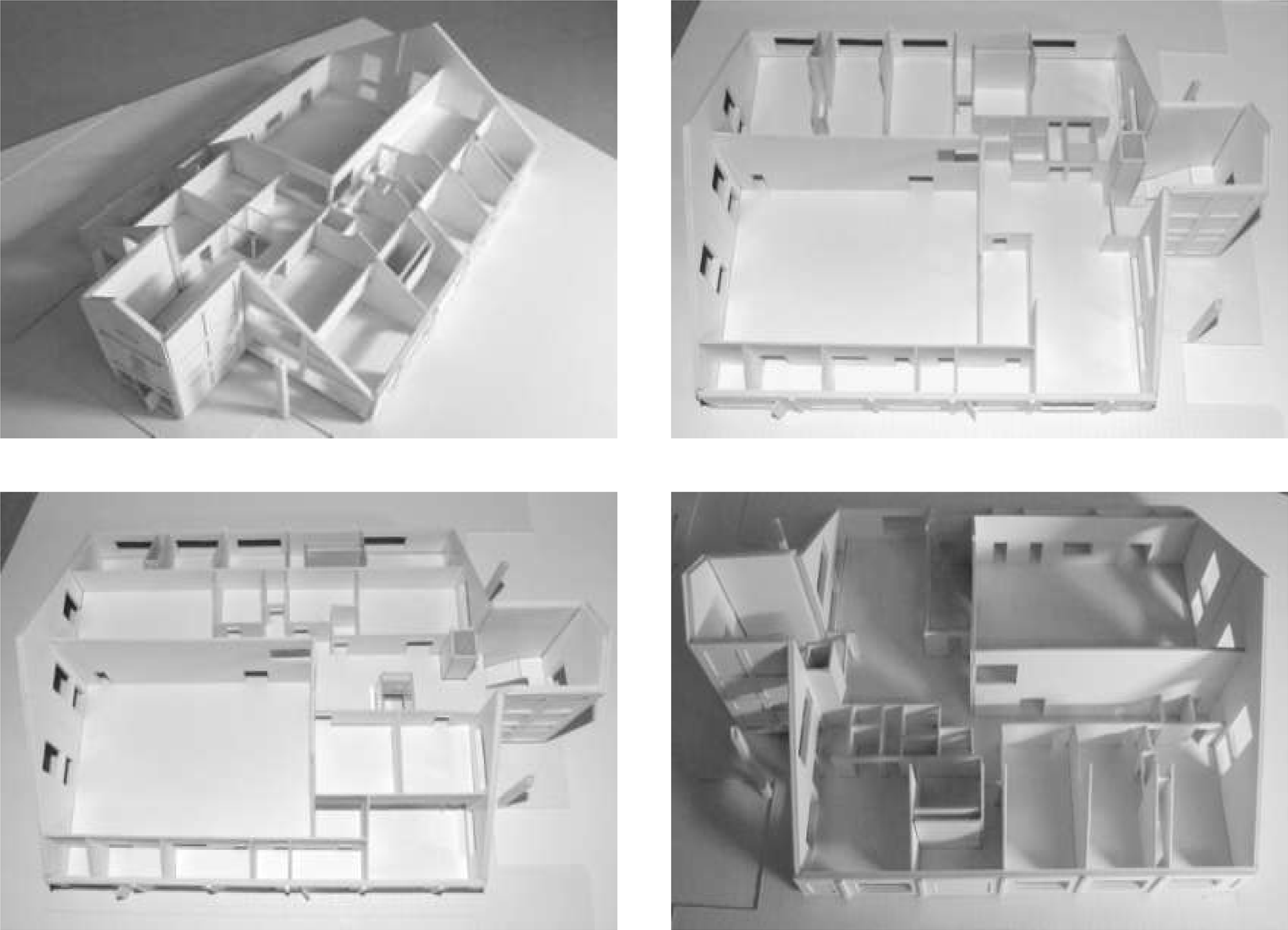St. John’s Centre is the newly-constructed church hall in the grounds of the St. John the Baptist Church, Hartford. The project was the design of a new church hall to replace the dilapidated old hall, beset with damp and decay, and falling into a state of disuse.
My role in the project was to produce the complete planning and tender drawing package, along with a presentation model with which to present the design to the parish and the local community.
The design itself was inherited from a former architect who entered retirement following the approval of the original set of drawings. As technician for firm AEW Architects, I was tasked with draughting the detail plans from the previous architect’s paper designs to ready the project for tender and construction.
Building work to replace the old church hall formally started on Monday 9th November 2009, and was completed in September 2010.
The St. John’s Centre is a state of the art Church Hall, in Hartford, Cheshire, used for school clubs and holiday clubs, outreach evenings, and event venue for concerts and shows. In addition, meeting rooms allows for the hosting of conferences and conventions and educational courses.
The final design proposed a two-storey, steel-frame hall with block infill, which occupies the footprint of the former single storey hall. Amplifying the space of the previous hall, the new one comprises a main hall and necessary kitchen & storage facilities, and 5 meeting rooms suitable for seminars, and Sunday school. The upstairs accommodates a meeting/ conference space and the relevant church offices.
Externally, the St. John’s Centre carries the same aesthetic of the church extension, so as to tie in with the existing context. The increased size of the centre was played down with the use of a large roof which extends to ground floor. Planting in the site was also essential in reducing the visual impact of the structure from neighbouring roads.
The design for the new building was inherited from a previous architect. As such, my input on the project was to carry the project from planning to construction, producing a full tender package. In addition, I was tasked with presentation model to help present the design to the church parish, and local community.


The St. John's Centre Presentation Model
Follow the links below to explore other similar, related projects