In the winter 2017/2018, I was involved with the construction of a new-build ‘holistic training centre’ in the hills above Alghero, Sardinia
The site of the development is situated in a valley in the hills above Alghero, Sardinia, in an area of untouched semi-wilderness, 3km from the road connecting Alghero to Villanova Monteleone. The land, acquired over 10 years prior to development, lay idle following a long process of seeking application. Finally, in 2015, planning was granted and construction began on the first straw-bale buildings. In summer 2019, following 6 months of landscaping, the complex finally opened as accommodation to the public.
Facilities of the site include accommodation in the form of 11 spacious double bedrooms complete with en-suite bathrooms split between the 2 houses, 2 well-equipped kitchens, one in each house, as well as a large open-plan living room to each. The complex boasts a swimming pool and extensive landscape gardens stretch that surround the house. Beyond the site boundaries, wilderness stretches to the horizon.
The Turiya Holistic Training House is the brainchild of Sergio Loddi and his wife Amelia, a Sardinian couple who have both lived outside Sardinia for a number of years but have returned to re-establish their roots and build new ones as a future home for their children.
After a long battle with the local council to acquire planning permission to develop the site, approval was finally granted for an agri-tourism-type centre with accommodation with a proviso that the development adhere to a series of planning & high sustainability guidelines. The new centre was required to make little impact upon the land, visually or otherwise, all external hard surfaces must be porous to allow the natural seepage of rainwater into the dry soil, and the use of concrete must be minimised in the project.
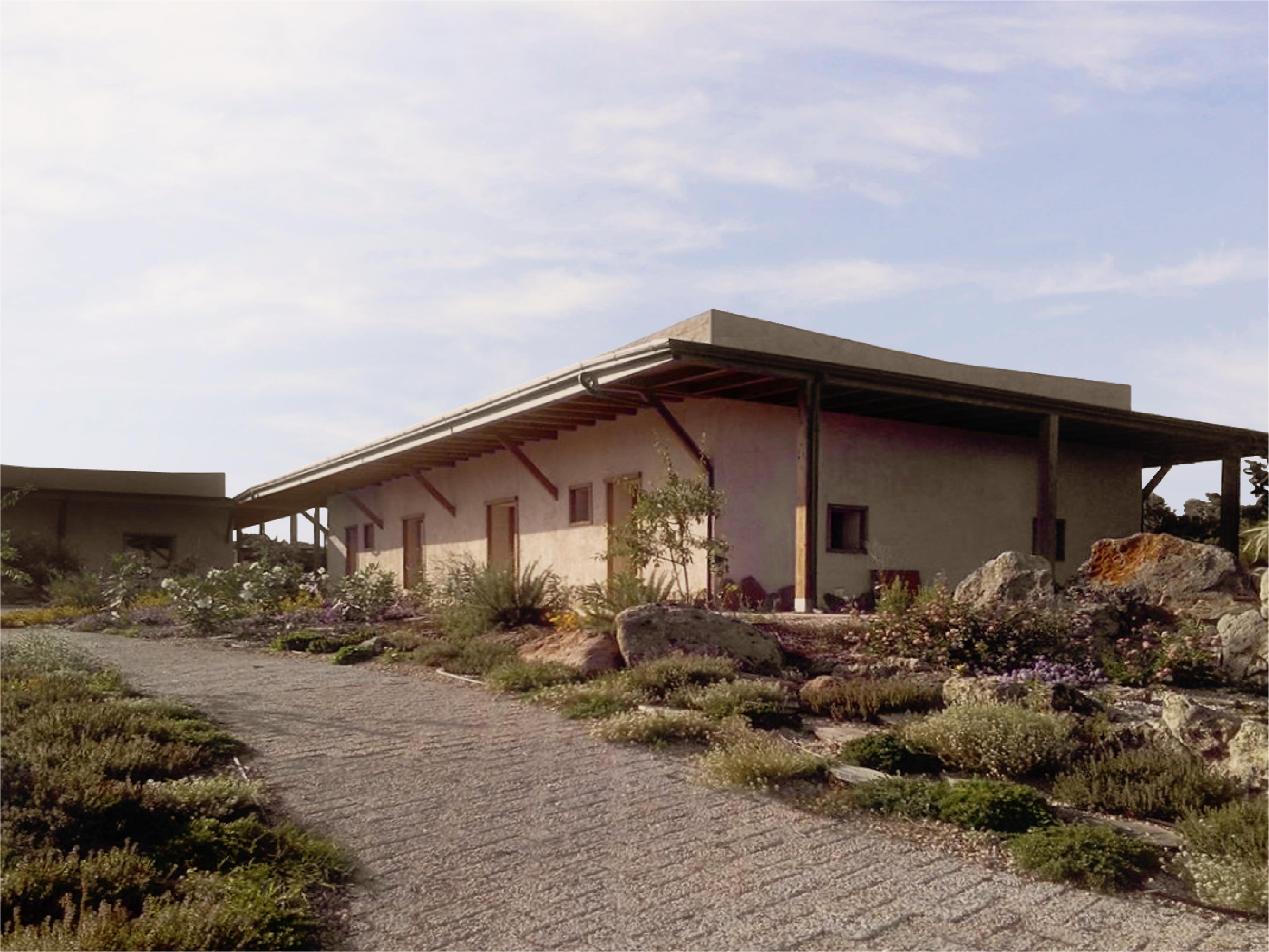
With a focus on sustainability, two large houses were built of strawbale within a timber frame. Through a system of layering, a lime plaster mixture was gradually applied to provide a finish to both the interior and exterior walls.
The finished buildings sit within the hills out of sight from all neighbouring properties. The desire to build upon the hill facing the ocean was blocked by planning to protect the vistas of Alghero and the surrounding hills, as demand grows for ocean-facing property. However, the location works ideally for the purpose it serves: a holistic health retreat, distant from the distractions of the bustling town and civilisation.
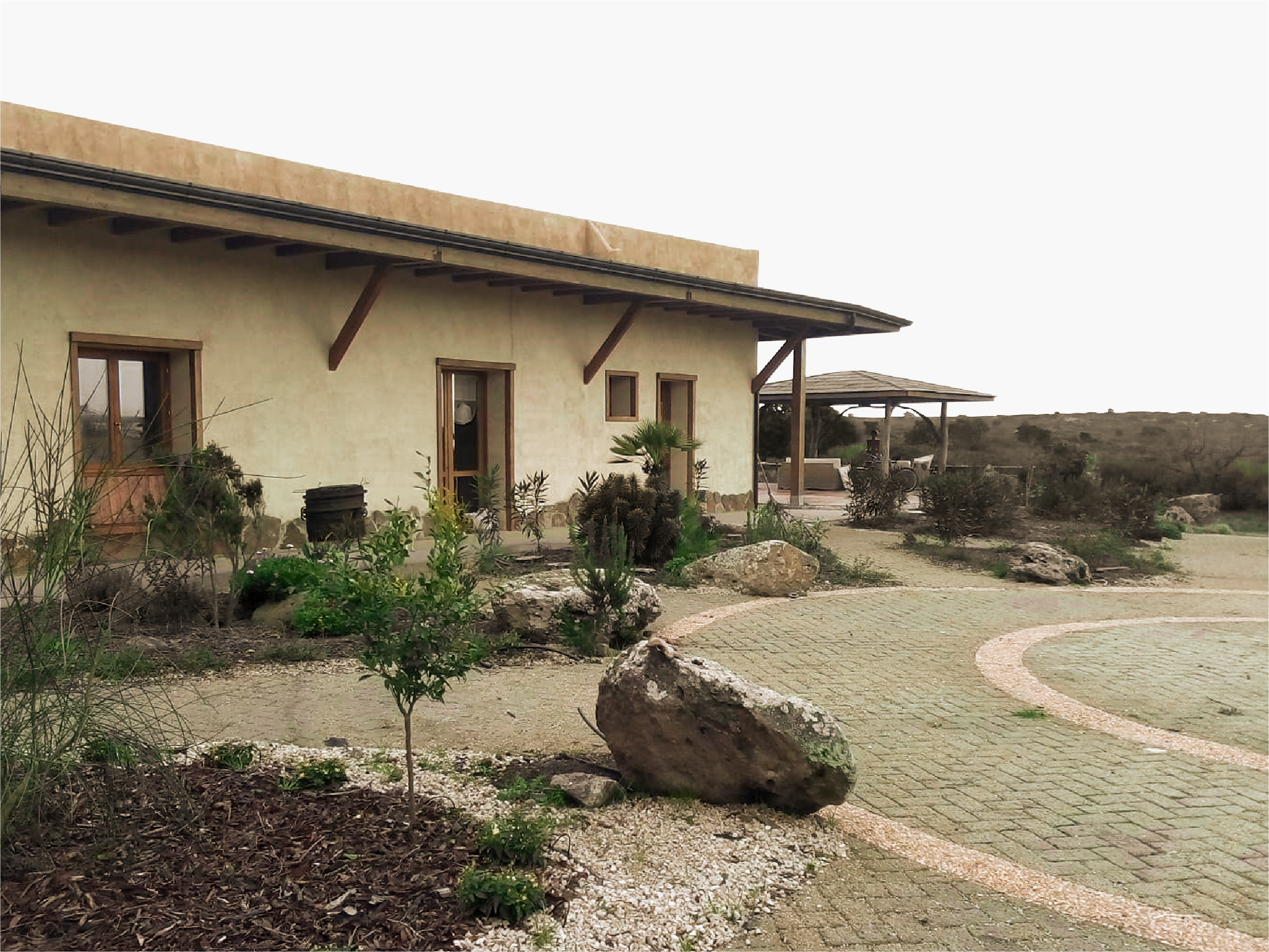
In an area without mains connection, water is everything. In the summer, for up to 6 months there is next to no rainfall. The presence of reachable groundwater gives the development its valuable lifeline, providing a dependable supply of freshwater to the site. However, water conservation and rainwater harvesting remain a big part of the sustainable ethos of the project. The first project undertaken upon arrival was to look into ways to harvest surface water run-off from the sloping site. With little rainfall over long periods of the year, the ground is hard and struggles to absorb in the event of a downpour. Visual analyses were made to ascertain a location in which rainwater could be retained in temporary pools, and fed to the property. In the eastern extremity of the site, a small stream running in the winter months was identified and work was begun to construct a small dam to hold enough water to service the building. After the damn was complete, an electrical pump, a ‘rock filter’, and piping were laid to send the newly-captured water to the storage tanks located upon the hill above the house.
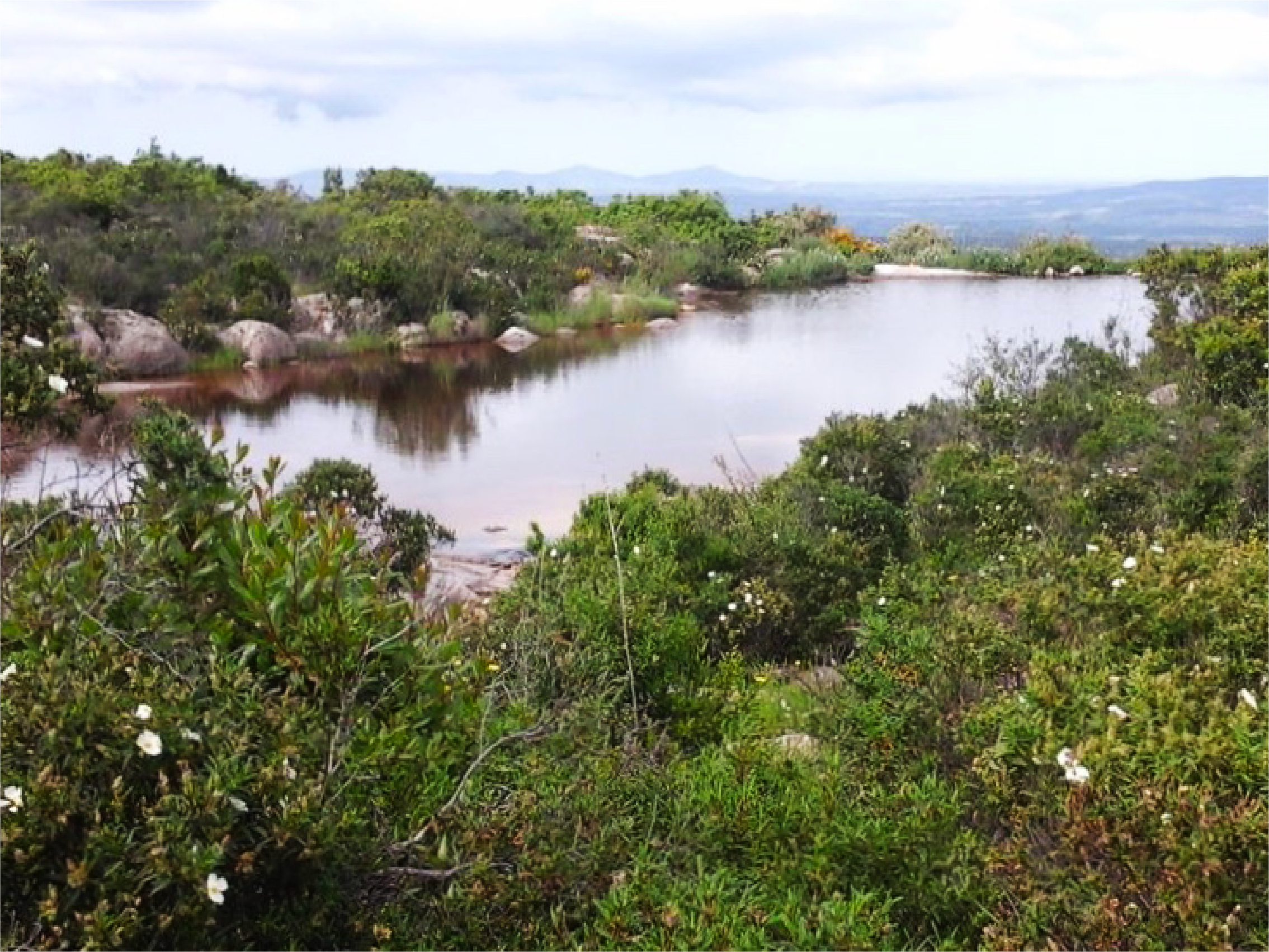
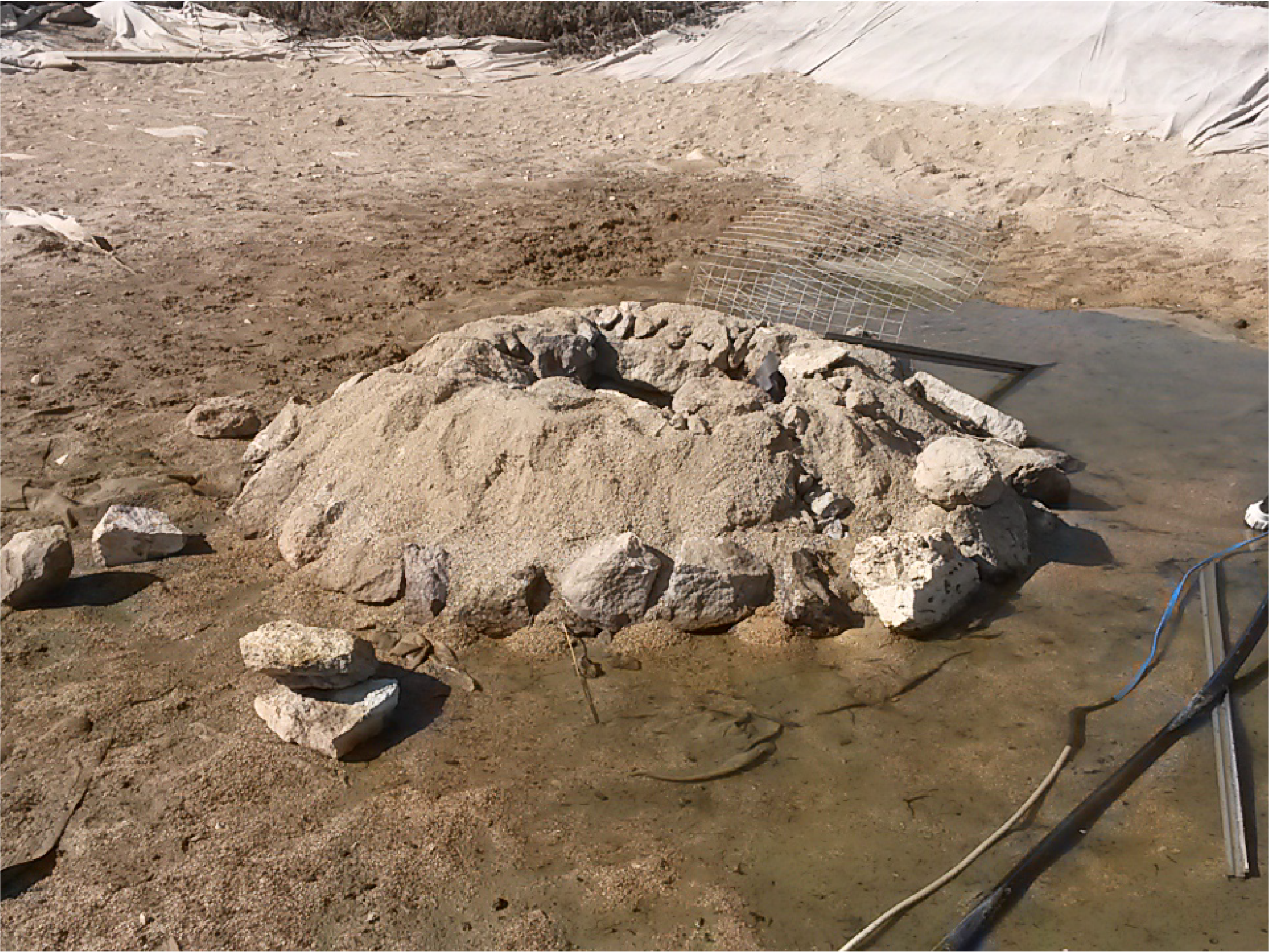
‘Blackwater’ & ‘greywater’ recycling in the complex ensure that water is conserved to the maximum possible extent. Water from hand basins and showers is filtered, treated and temporarily stored as ‘greywater’ for use in the WCs. After passing through the WCs, water is gravity-fed through a horizontal reed bed to filter and purify, before feeding back into the greywater system. The continuous recycling of water ensures minimal demand upon site groundwater.
A requirement of the planning consent was that the use of concrete had to be minimised in the project. As a more sustainable alternative, ‘limecrete’ was employed to substitute the use of cement in large areas of the building, especially in the lime plaster. Fortunately, the dry climate of Northern Sardinia permitted its use, and the commonly associate problems of extended curing times was mostly avoided.
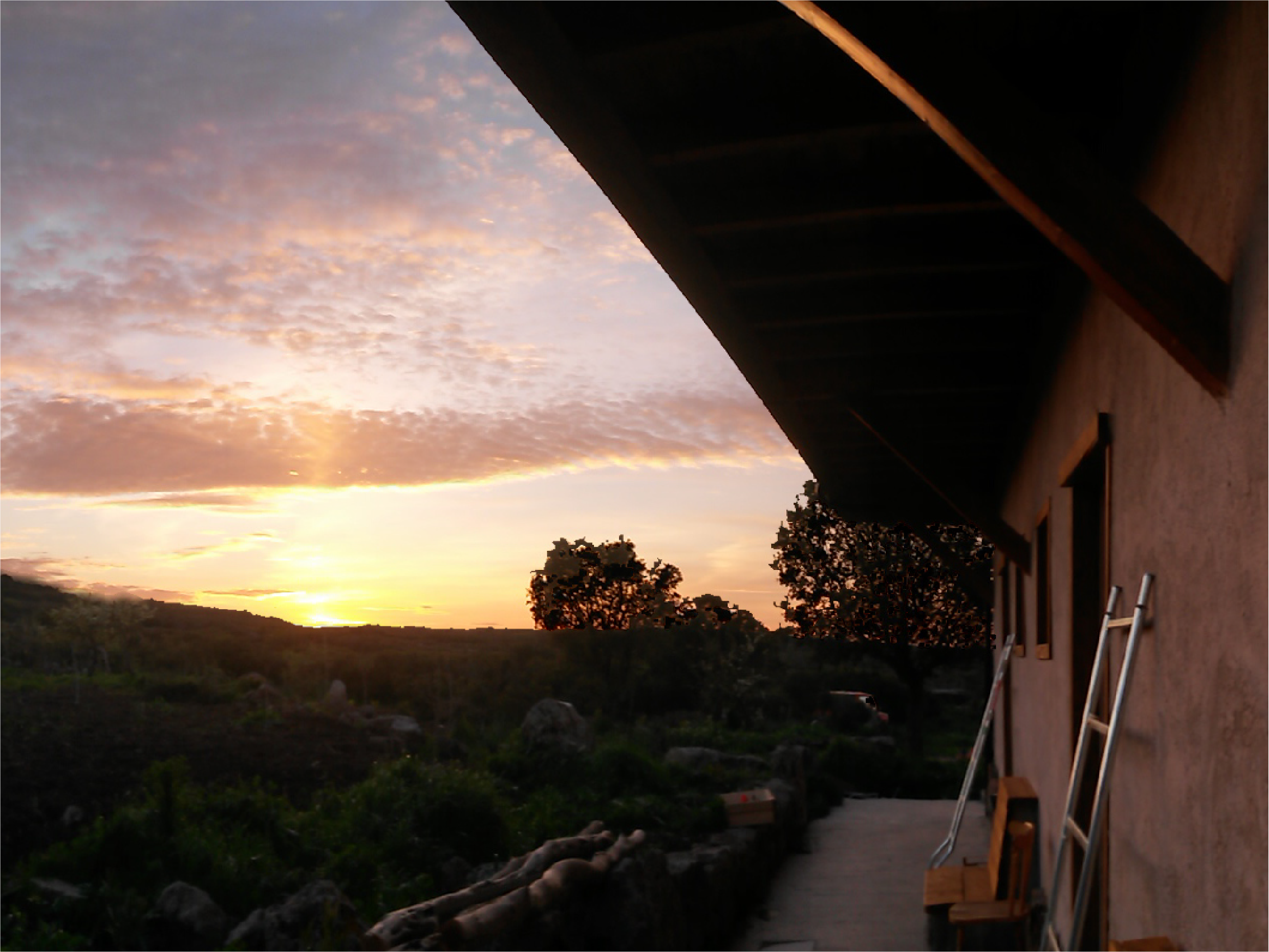
Follow the links below to explore other similar, related projects