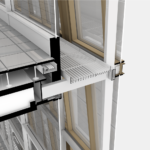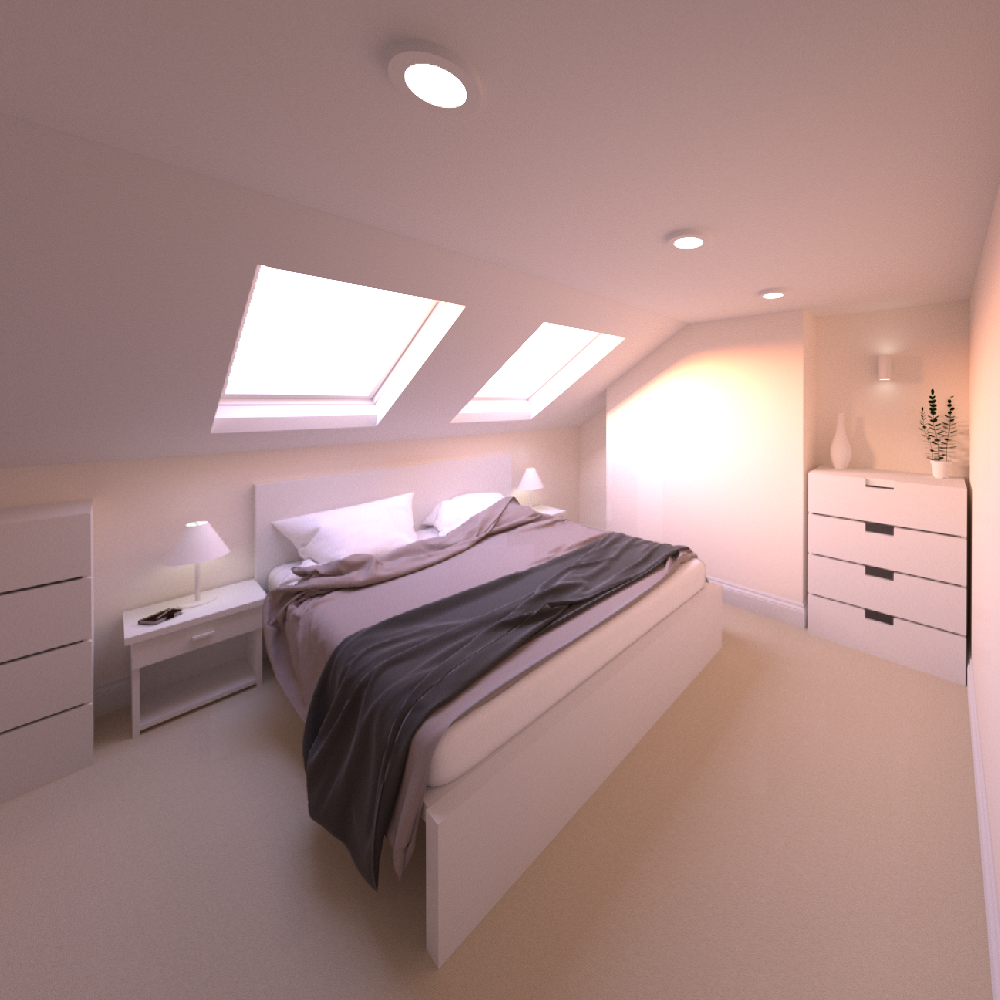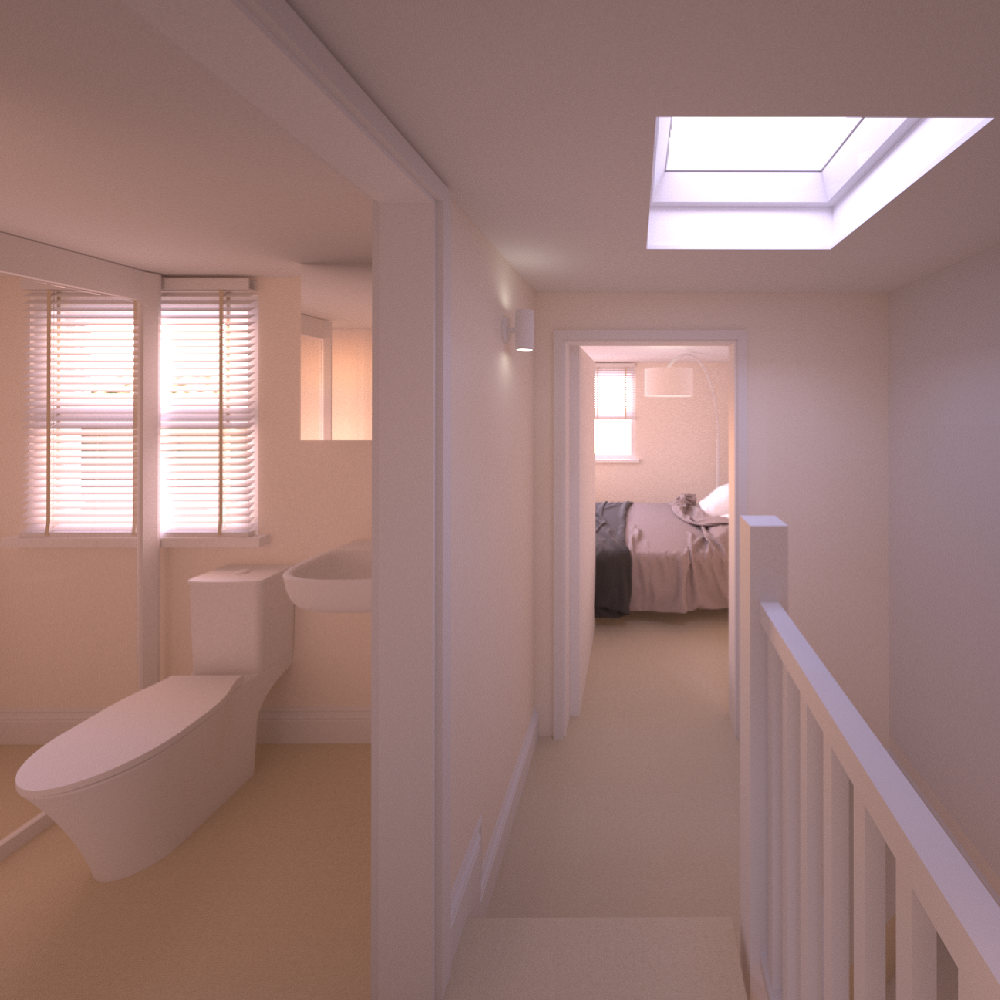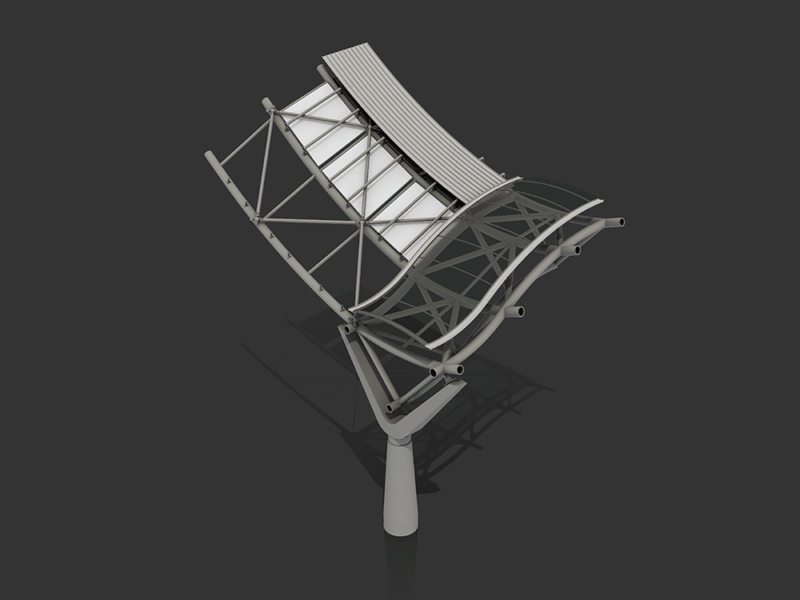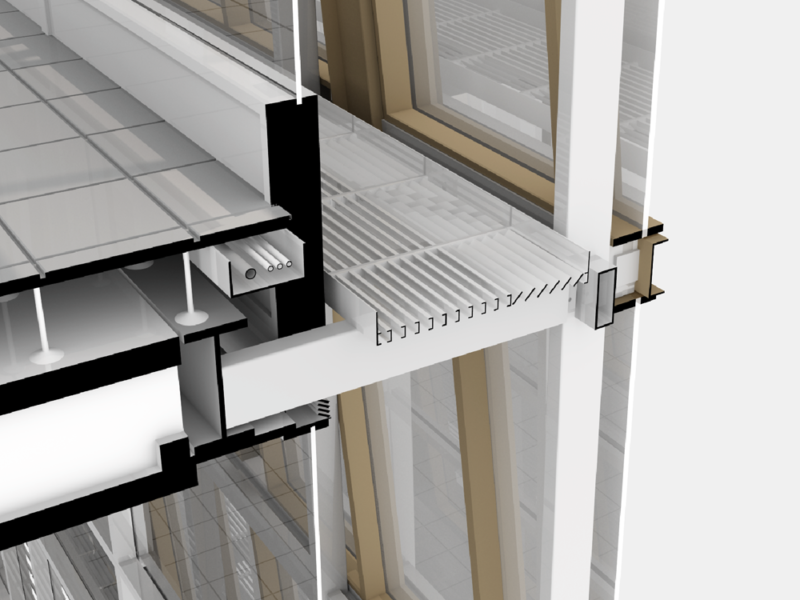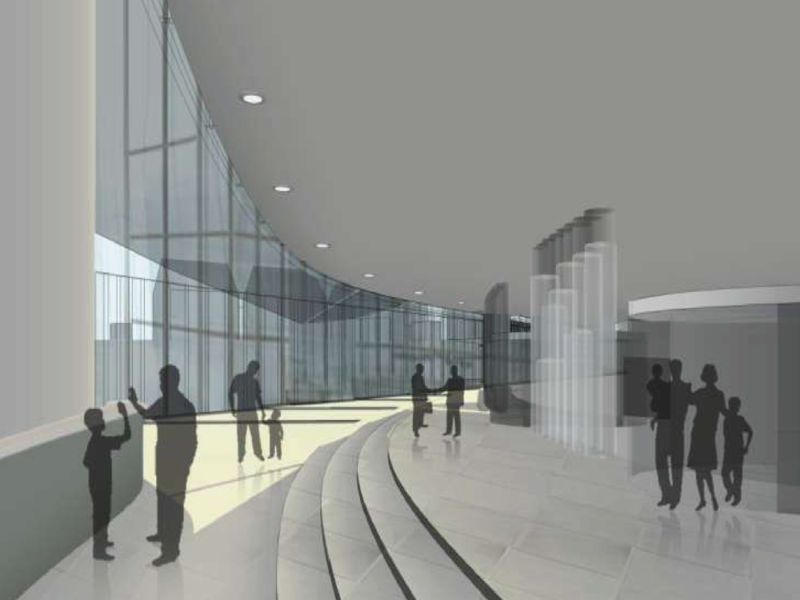Loft Conversion, Woodford Green
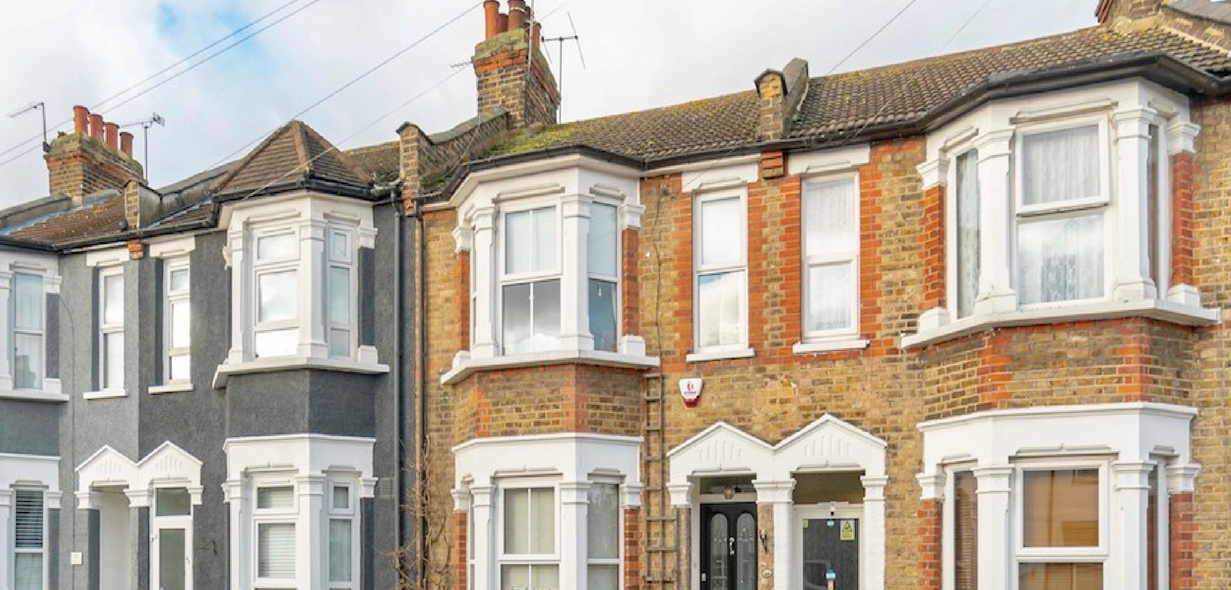
View of Front of Victorian Terraced Property in Woodford Green
I was approached by a young couple to design a new loft conversion for their terrace property in Woodford Green, Essex.
The clients, seeking to expand the available living space of the property looked to convert and expand the existing loft storage space to create an additional 2 bedrooms and a bathroom, to add to the existing 2 bedroom, 1 bathroom at First Floor.
Working under lockdown conditions outside the UK, I suggested that if they were willing to carry out the measurement survey of the property, time could be saved in the preliminary stages, and a more competitive rate could be agreed for the drawing services. Instructions were sent to the client, and, keen to get the ball rolling on the project, they had completed the survey within a week of the original email. Working to the survey with the aid of photos, an accurate set of existing drawings could be produced, and, without any fuss, the project was underway…
Permitted Development
After a brief conversation, it was ascertained that the project could be realised within the scope of Permitted Development.
Permitted Development Rights are a set of rules which define to what extent a householder is permitted to increase the size of their home, without the need to go through the extensive Planning Permission process. Permitted Development was introduced by the national government to simplify the planning process, and speed up the approval process for simple, tried-and-tested household improvement projects. The benefits of which are considerable time- and cost-saving for both authorities and for clients.
Following a change in Permitted Development rules in recent years, the couple were able to convert and expand their loft space up to a maximum 40 cubic metres, to accompany the existing rear kitchen extension of nearly 40 cubic metres which had been realised by the former occupants. Upon the completion of the new loft conversion, this would mean an expanded living space of nearly 80 cubic metres from the original 200m3 of the original property.
To certify that the proposed work would fall within Permitted Development Rights, the client was advised to submit an application for Lawful Development prior to commencement of the works. A short application form was filled in online and the preliminary drawings were uploaded to the Planning Portal via. Redbridge Council website. After just 5 days, consent had been granted and a certificate was issued to the client to approve the works.
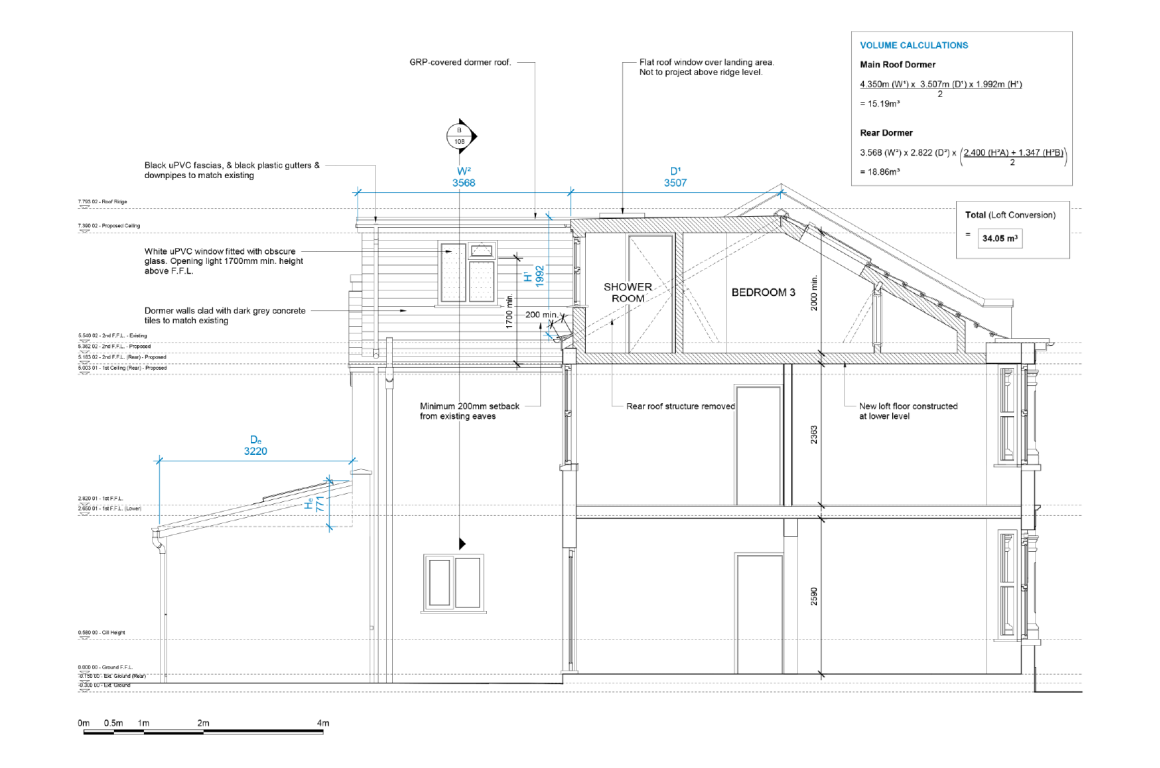
Permitted Development Proposed Loft Drawing
Concept Image of Proposed Loft Bedroom
3D Visual of Shower Room & Landing
Follow Us
Follow and get updates on this, and other similar projects on social media


