The Artscape Wychwood Barns project provides a two-fold precedent for both the the adaptive reuse of a former industrial complex, and also the implementation of a community-based food production and distribution programme to provide much needed facilities for the local community.
The Wychwood Barns consist of 5 industrial buildings built on a 4.3-acre plot of inner-city land in downtown Toronto, which was previously use for the maintenance of railway carriages from 1913 onwards but Toronto Civic Railways. Having fallen into disrepair from the 1980s, the buildings were transferred to city ownership in 1996. From there they were sold to Artscape who, with the help of funding from the Federal government, the Ontario Government and the City of Toronto, redeveloped them into a community complex which features a farmers’ market, a greenhouse, a number of office spaces for local community groups, a multi-purpose space, and a beach volleyball court.
Barn no. 4, run by The Stop Community Food Centre, a non-profit organisation engaged in various food education programmes, houses a greenhouse and demonstration garden for the growing of local produce, and teaching children of the benefits of eating healthy local food, and the drawbacks of our current model for global food distribution.
The Farmers’ Market, held every Saturday in the main arcade of the complex accommodates around 40 vendors, most of which are from the nearby southern Ontario region, and specialise in local and organic foods.
In response to the need for affordable housing in the neighbourhood of St. Clair and Wychwood, the ‘Studio Barn’ will provide 26 affordable ‘Live/Work’ studios, ranging in size from 445sq.ft to 1,050sq.ft, as a combination of one-bedroom studios, smaller bachelor apartments, and five 2-level family units.
All of the apartments will look out over Benson Avenue, with the one-bedroom apartments located on the first floor, the bachelor apartments on the ground floor, and the family units benefitting from a double-height entry occupying a share of both levels.On the opposite side of the barn will be 15 work-only, artist studios which face out over, and gain access from the covered street of Barn 2.
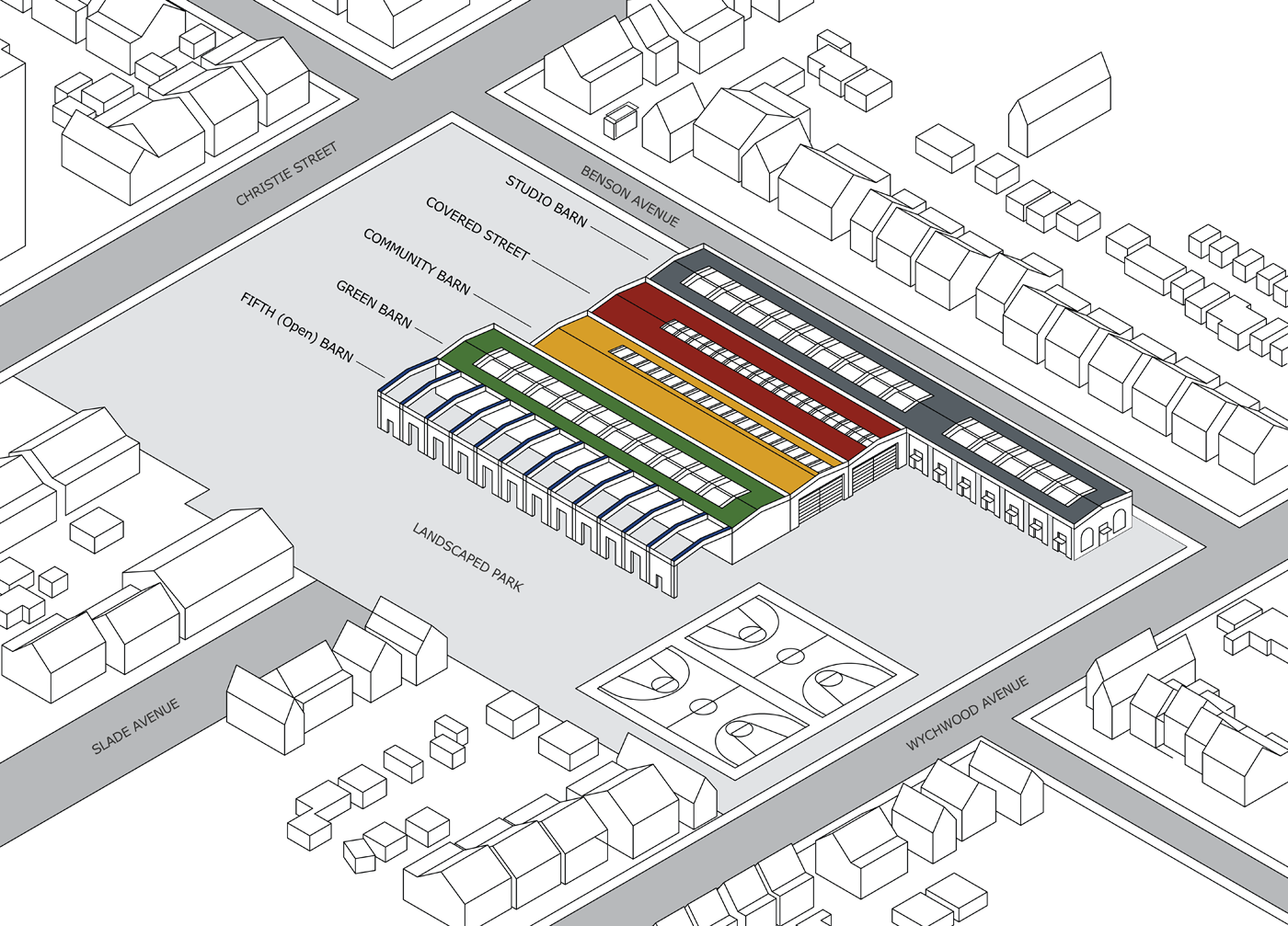
Barn Two has been envisaged as a covered street, as the public heart of the facility. It is here that the farmer’s market is held every Saturday, where the open skylit space, enclosed with full-height glazing at either end provides a perfect setting for local residents to move through the market stalls.
The concrete floor pattern used in the hall echoes the former use of the barn by the trains, and the original steel trusses have been treated and left exposed to illustrate its industrial construction.
The space also serves as an exhibition hall and community meeting place, whilst allowing covered access to the adjacent work studios and community spaces.
Barn 3, also known as the ‘Community Barn’ houses the majority of the community spaces for the centre with samller offices for non-profit ventures, and affordable rental spaces available to community arts and environment organisations.
In addition, Barn 3 also houses the mechanical plant for the building, public facillities such as washrooms, and small theatre ‘Galleria’ space that opens out onto the park, connecting the exterior leisure space with the covered market hall.
The Green Barn, home of the stop community food organisation is a semi-private facility with an accessible greenhouse, for the nuturing of seedlings, growing of organic produce, and a community kitchen. The Barn also houses a sheltered community garden space, featuring a bake oven, which serves as a traditional space between building and park.
The purpose of the Green Barn is largely to promote community learning, and urban agricultural education through programs in horticulture, community gardening, composting and organic food growing.
The Fifth Barn has been stripped of its roof and walls, to remain open to the park beyond as a collonaded, hard-surfaced public space between the park and centre.
The ethos of the Wychwood Barns is to aid the community by making available resources (physical and educational) to local residents who would otherwise have no direct access. The Barns are conceived as a place where the most-needy citizens of the neighbouring community are able to be provided for through a community soup kitchen, which provides the most basic of resources for those who are homeless.
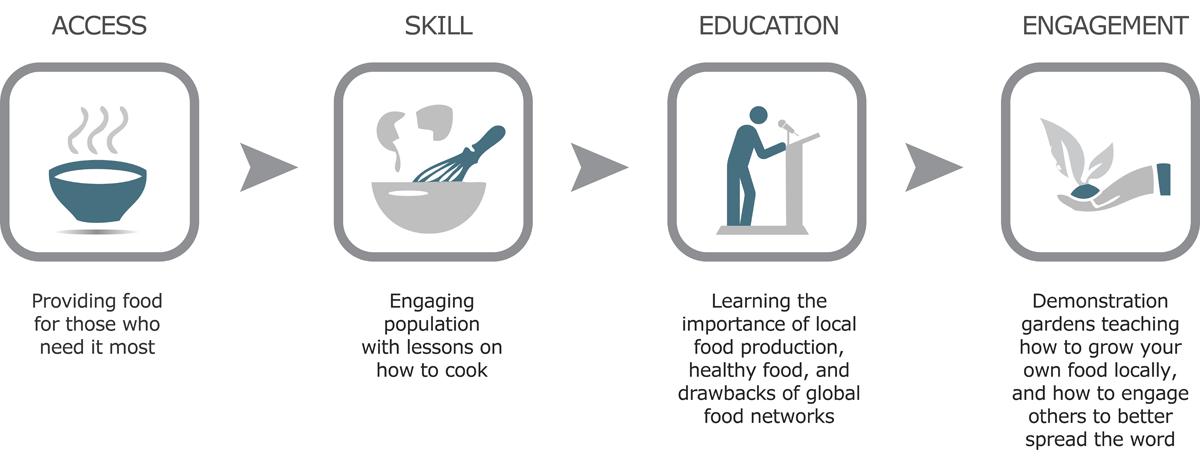
Over time, it is encouraged that those who are aided by the centre will engage with the practices of growing, processing and cooking produce, so that they can contribute, and ‘give back’ to the centre in the form of help.
Through teaching by volunteers into the merits of sustainable food production, the local resident is educated in the importance of locally-sourced, healthy food and sustainable farming practices, which engages them mentally with the ethos of the centre.
The fourth and final step in the development of the centre is the hope that those who have engaged with the teachings of the centre will pass on this knowledge to others, involving themselves in the teaching of key skills needed to promote a move to sustainable food production in the city.
The Wychwood Barns project utilises a ground-source energy system to meet its heating and cooling need throughout the year. The system comprises 48no. boreholes dug between 120m and 130m deep and spaced 5m apart, through which food-grade polypropylene glycol is circulated. By supplying a small amount of energy, a pumping system is able to compress the glycol circulated from the ground to create the necessary heating effect for the building in winter, which can be reversed for cooling in summer.
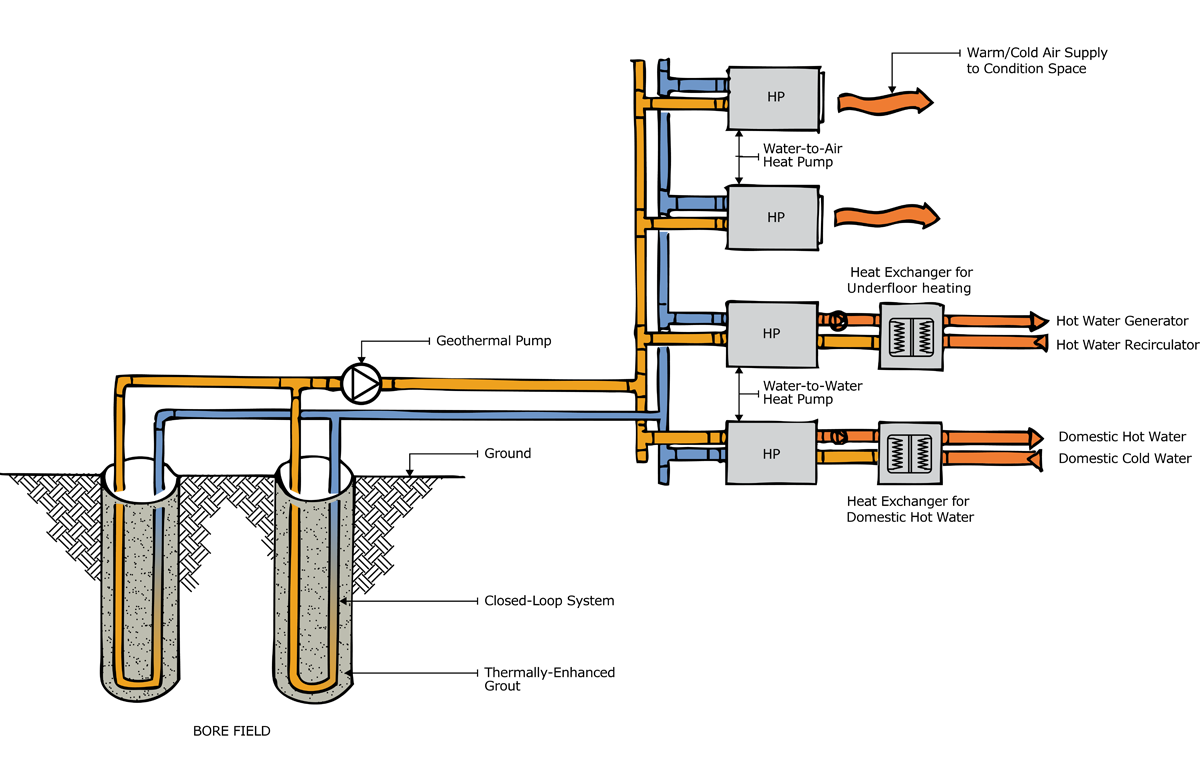
The nature of the system means that it is able to deliver high thermal performance throughout the coldest months, when a stable heat supply will be needed, and also through the warm summer months, where a reverse cooling cycle is able to dissipate heat to the ground. Any additional heat generated by the pumping system is likewise able to be dissipated to the ground.
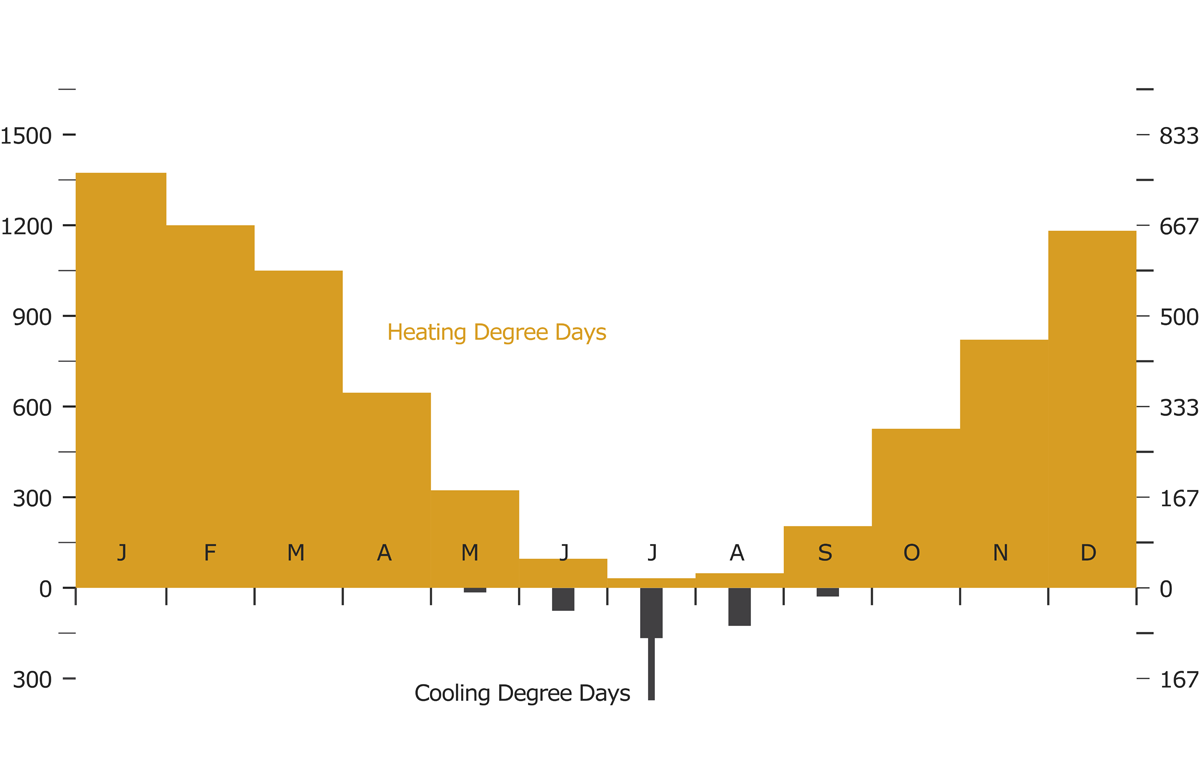
In order to supply the energy needed to sustain the system, a photovoltaic panel array will be erected on the roof of the barn, which will offset the centre’s remaining CO2 emissions, by means of a sustainable energy source.
The Wychwood Barns project has employed a strategy of rainwater harvesting for use in the building as greywater, and therefore reduce the centre’s overall dependence on the city’s municipal water supply. By collecting rainwater from the roof, the water management system employs a 1.5m diameter x 50m concrete cistern located directly under Barn 2, to provide a reservoir with which to feed the facilities 40 water closets, irrigate the surrounding parkland, and sustain plant and vegetable cultivation in the Green Barn greenhouse.
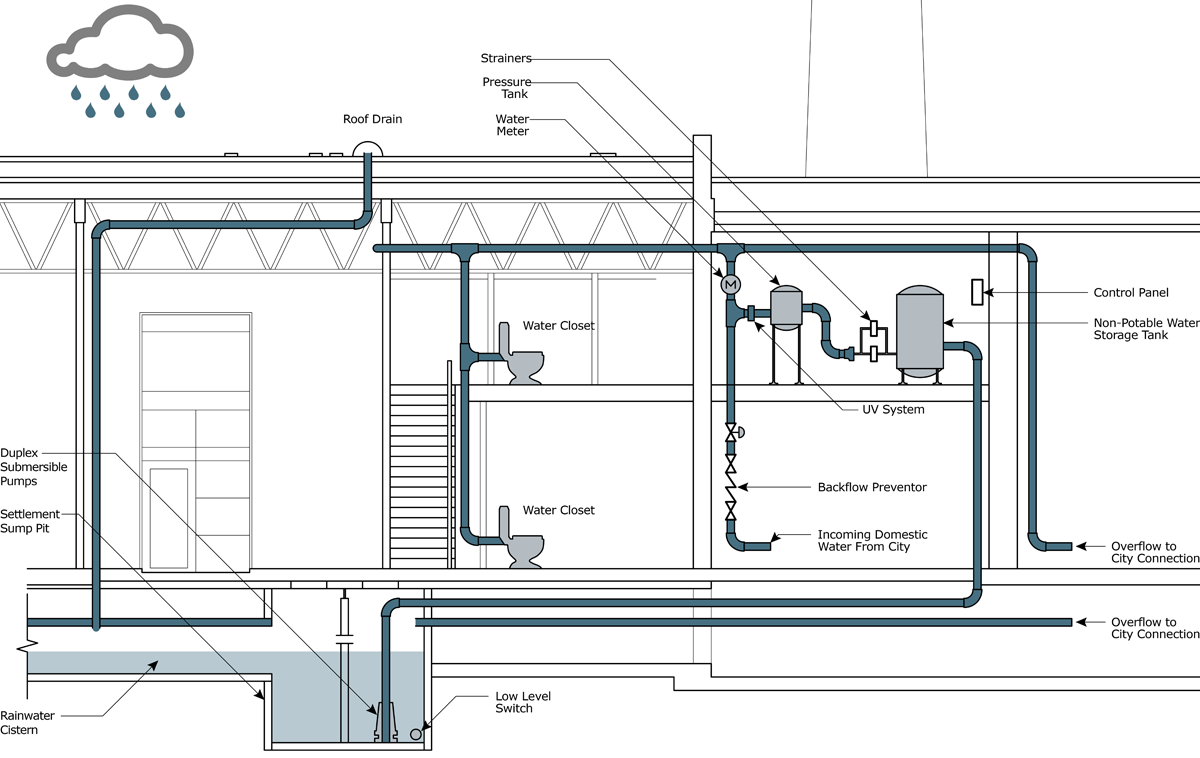
In addition to the collection and reuse of rainwater, the facility utilises low-flow fixtures and waterless urinals to achieve a 67% reduction in municipal water demand compared to a typical building of the same size. Any excess water accumulated in the system can be easily fed back into the city’s municipal water supply.
In order to minimise energy consumption of the facility employs an automated ventilation system strategy in the public zone of the building to monitor and respond to temperature and humidity fluctuations during use.
Barn 2, acting as a covered street, has the ability to regulate the temperature of the adjacent Studio Barn (No.1) and Community Barn (No.3) through the volume of air contained within. By employing a system which seeks to maintain predefined levels of humidity and temperature, it is able to effectively manage the environment for the whole building.
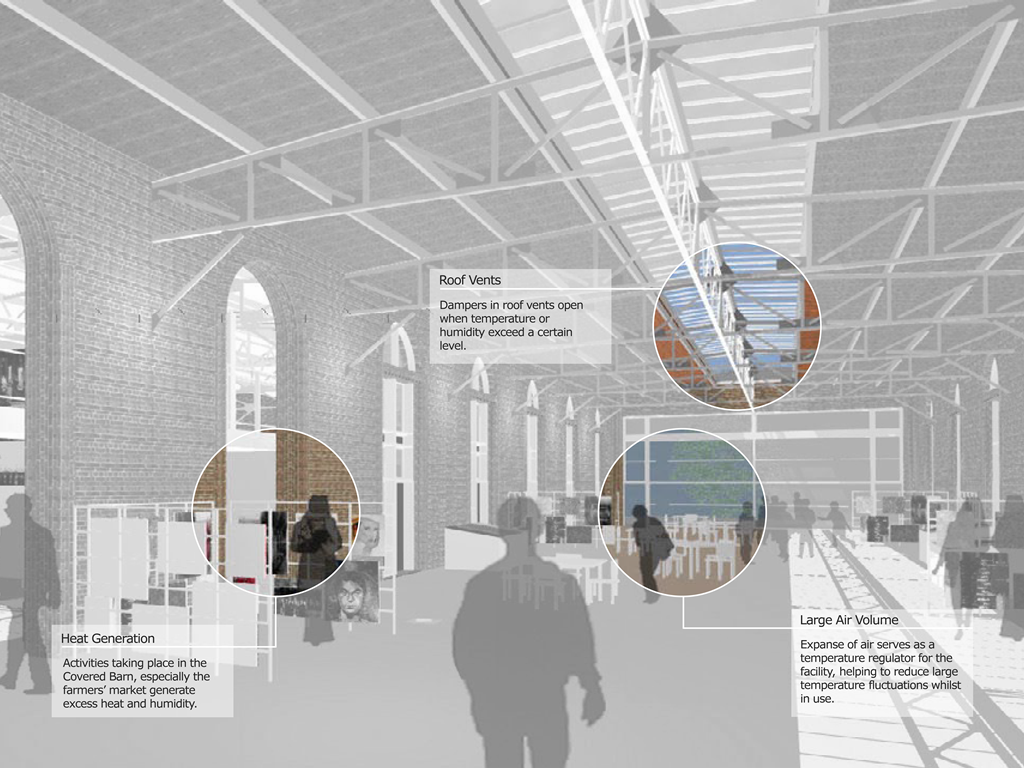
It achieves this control through employing a series of dampers in the roof vents which open when temperature or humidity exceed a certain level. In an environment in which fresh food is bought and sold, having such an effective ventilation strategy is essential to maintain quality of the environment and control smell.
Follow the links below to explore other similar, related projects