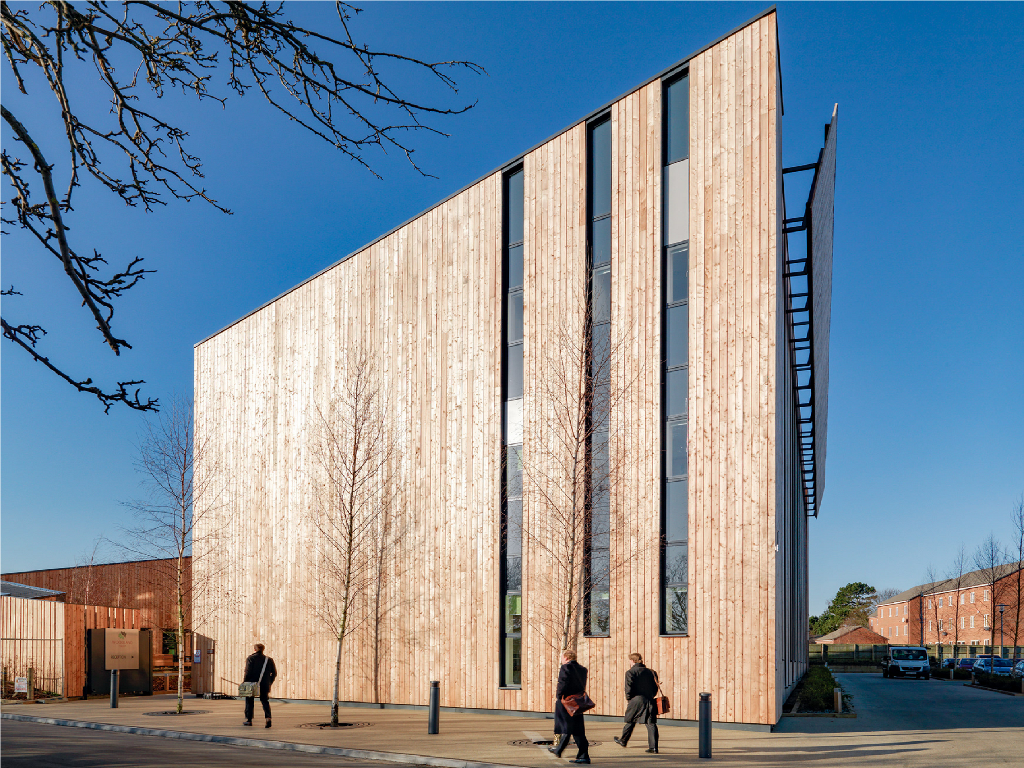The headquarters for the Woodland Trust in Grantham, UK provides a good precedent for an affordable commercial office building with a high-degree of sustainability. As a charity, the client demanded that the proposed design had to demonstrate value-for-money, whilst at the same time showing a sustainable approach which echoes that of the mission values of an organisation dedicated to conserving the UK’s woodland.
One of the greatest achievements of the final design is its ability to use standard materials in a new way to achieve greater sustainability, whilst maintaining an affordable budget which does not greatly exceed that of a standard, market rate, concrete office building. The design team opted to use already available off-the-shelf materials in an intelligent way, rather than seeking new costly intelligent materials to achieve the necessary performance requirements.
The headquarters also demonstrate how design can be inventive, breaking from the conventional box shape and plan without greatly inflating costs.
The building employs a cross-laminated timber (spruce) structure, which remains exposed on the perimeter walls, soffits, refreshment areas and the main staircase. To achieve the necessary fire resistance requirements, the timber is coated in a translucent 3-coat lacquer to reduce the surface spread of fire. A secondary advantage of the lacquer is that it prevents the natural yellowing of the spruce, providing a whitening effect that reveals and conserve the visibility of the natural grain of the wood.
The external wall construction and roof is designed to promote the natural passage of vapour from the inside to the outside, negating the need for an additional vapour membrane. This is designed through an understanding of the natural movement of water from a higher density material to lower density material.

The walls and roof are thermally-insulated with the use of a recycled mulched natural wood-fibre product, screw-fixed to the cross-laminated timber panel structure. With a lower density sarking board chosen for the façade, vapour is naturally ‘drawn’ from the higher density structure and insulation. The ‘breathable’, lower-density elements then allow the exit of water by evaporation as the wind passes its surface.
The main staircase is built entirely from cross-laminated timber. Three timber panels provide the necessary support from ground floor to second floor, with the risers and treads braced between these elements negating the need for additional steel structure. The use of material is minimised by limiting its extents to that of the stair, allowing the staircase to remain largely ‘un-boxed’ and permitting views of the offices and legibility of the surrounding structure.
Follow the links below to explore other similar, related projects