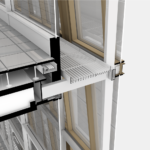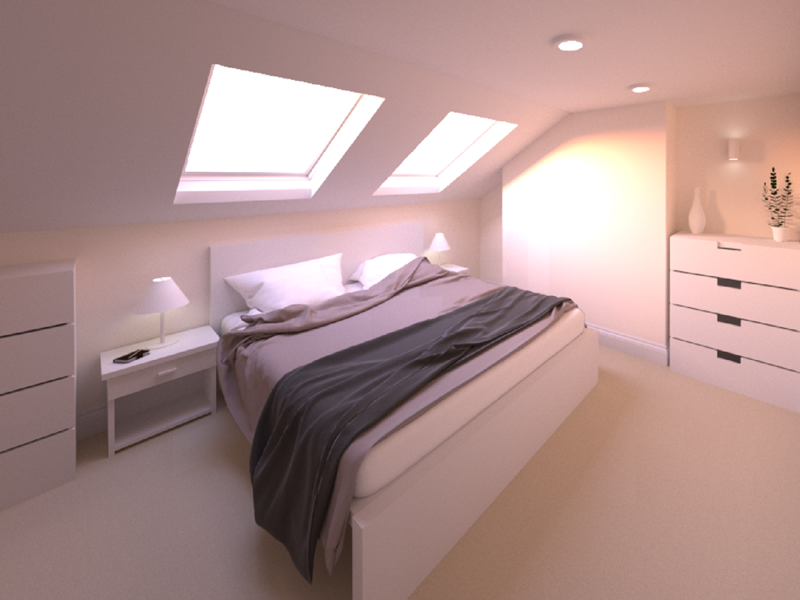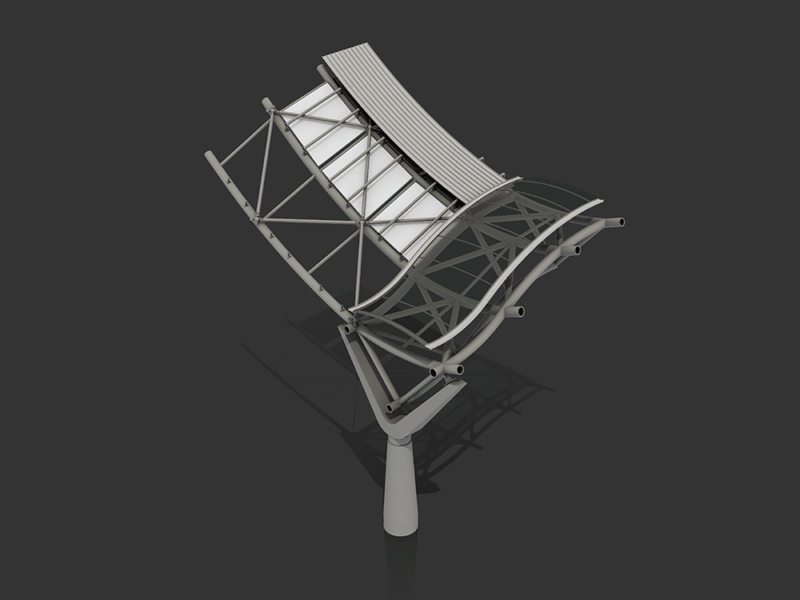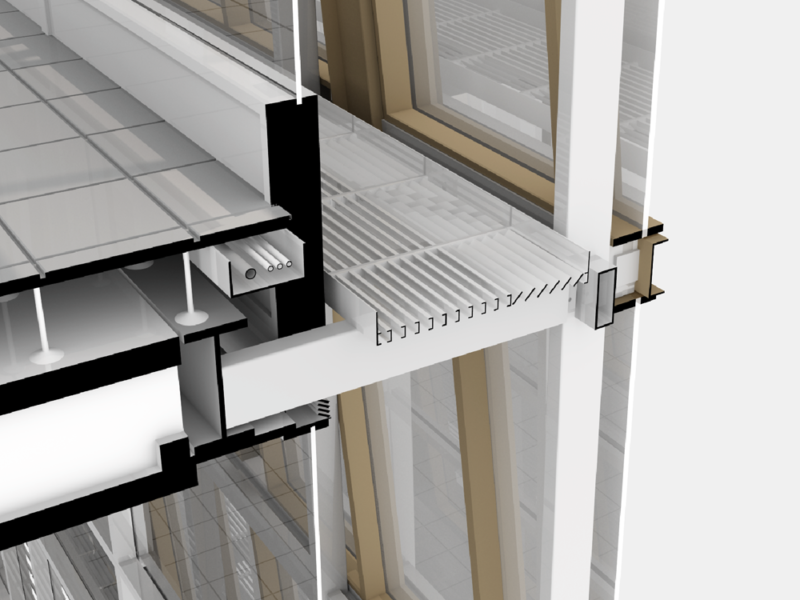Christopher Whitehead Language College
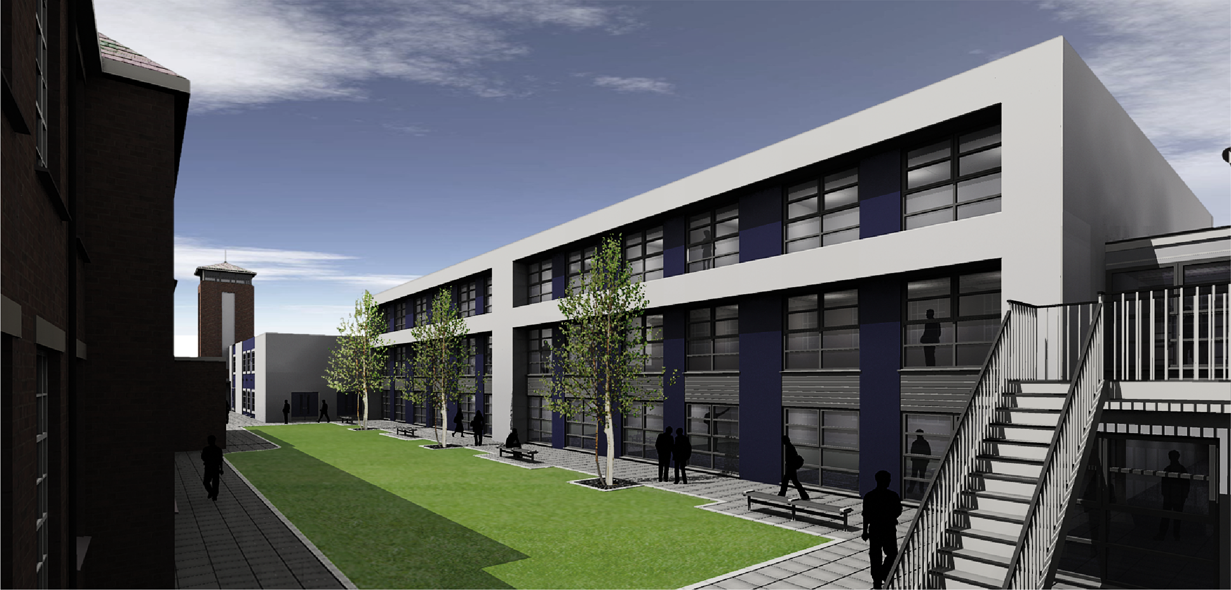
Christopher Whitehead Language College Extension 3D Visual
In January 2016, I was approached by PR Associates to assist with a project to build an extension at Christopher Whitehead Language College in Worcester, UK. The project proposed a brand new 3-storey extension to the existing school premises to accommodate the growing student population, expected to average around 250 students in each year group in the coming years, and 300 in the Sixth Form.
The £3 million extension, made possible through funding obtained from the Education Finance Agency’s ‘Academies Capital Maintenance Fund’ for 2015/16, comprises 3-storeys, a total of 21 classrooms, toilets and staff accommodation.
PR Associates were responsible for the design of the project, in addition to assisting the school with their bid to secure funding.
Construction of the project, which began in 2016, took just over 18 months to complete, and the extension officially opened in 2017.
Description
My role in the project was to produce a number of visuals for a proposed extension. The visuals, created using existing photographs of the school, are intended to give an impression of how the project will sit in the context of the existing site and surrounding buildings.
After constructing an accurate 3D model of the extension using the proposed CAD drawings, the challenge was to try to imitate proposed material textures and demonstrate how they will look in the final build. I elected not to reproduce a photorealistic visual impression, as it was not possible to obtain suitable photographs of the existing site.


