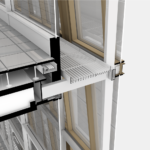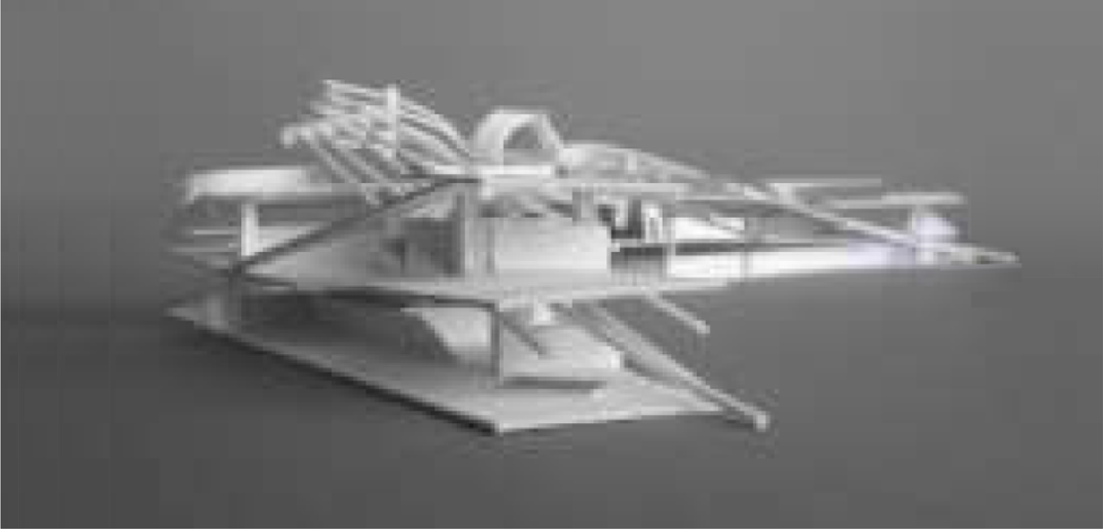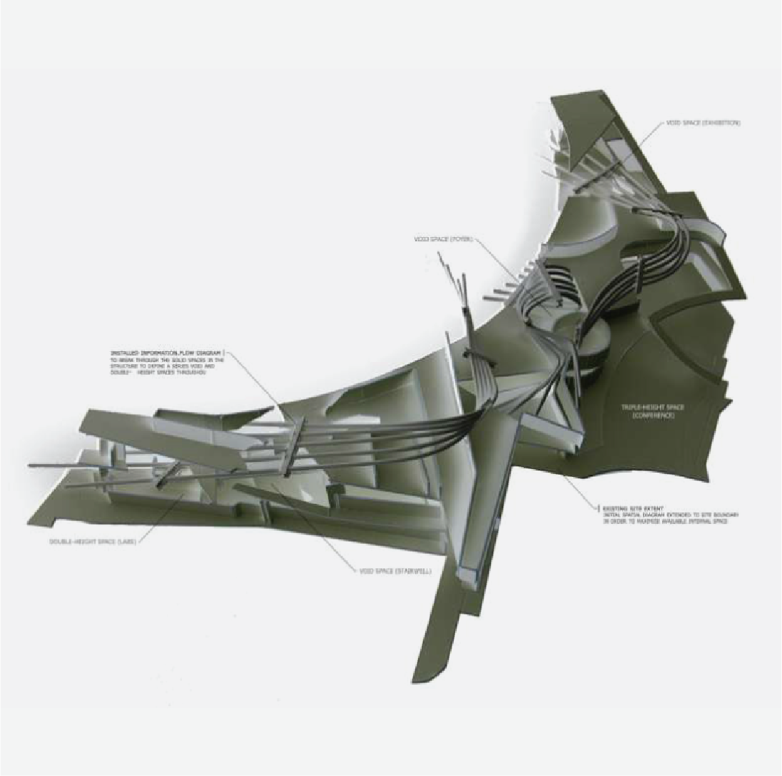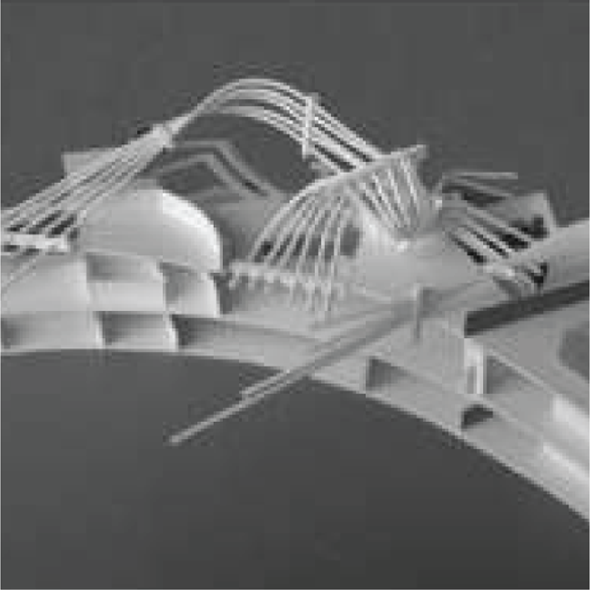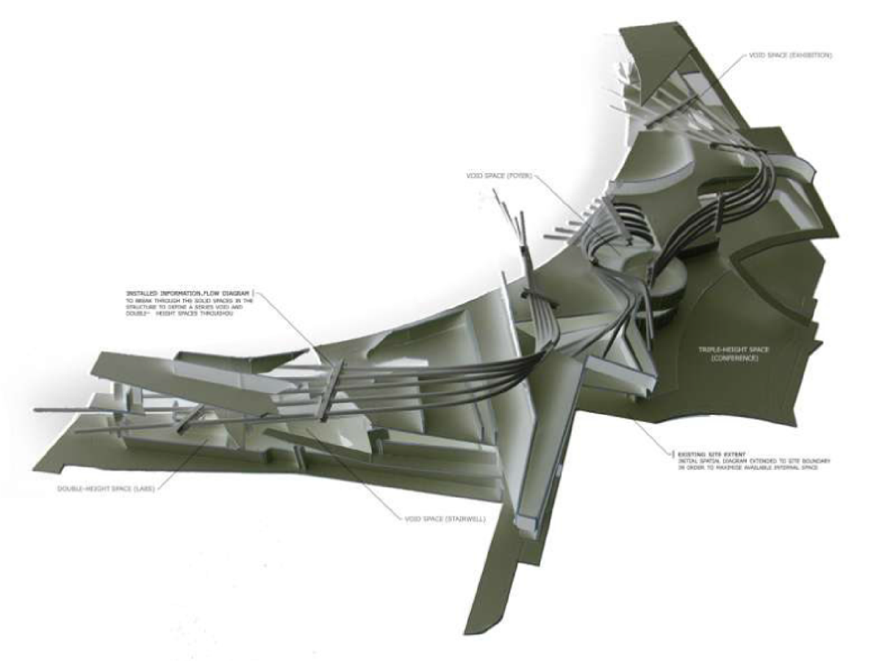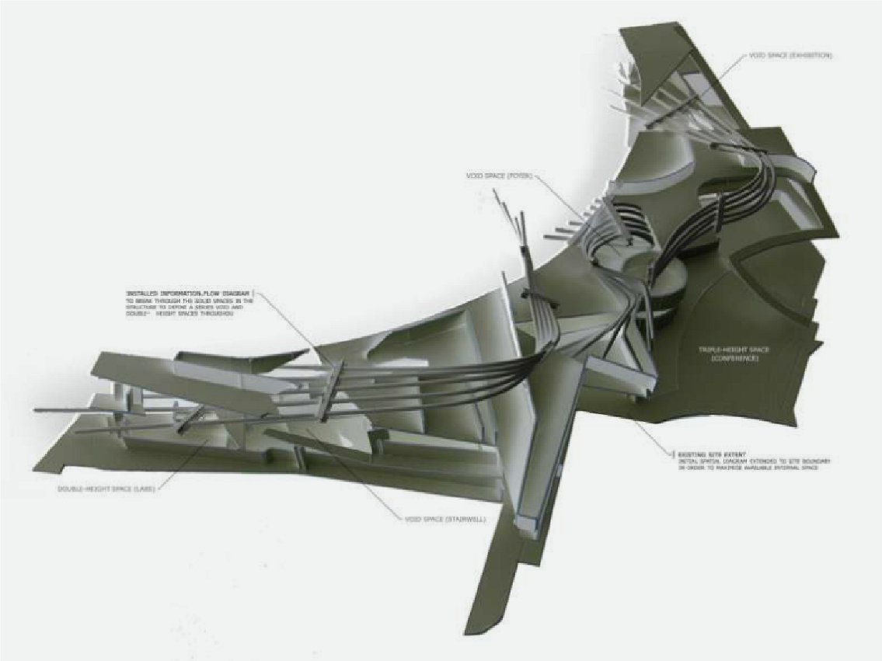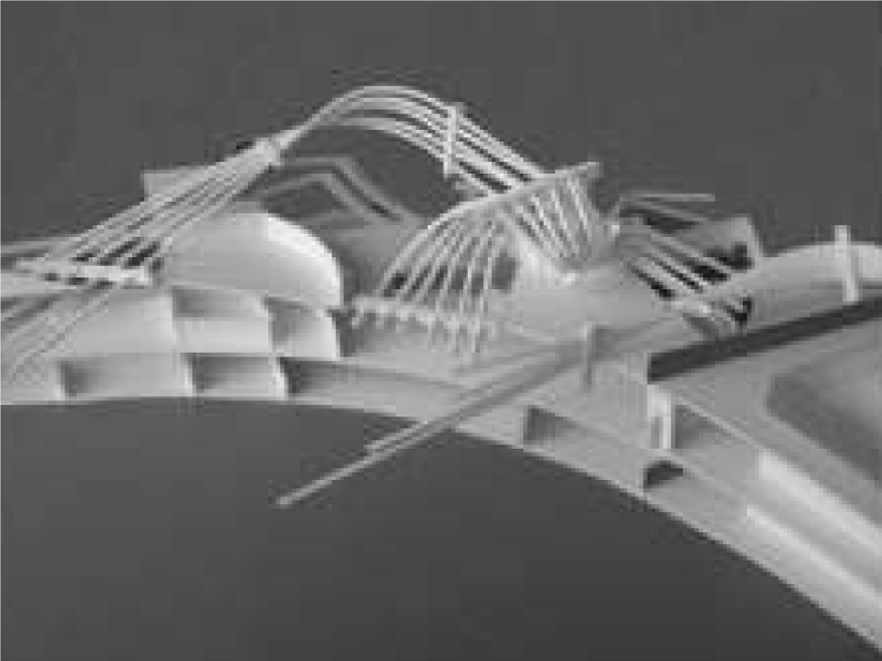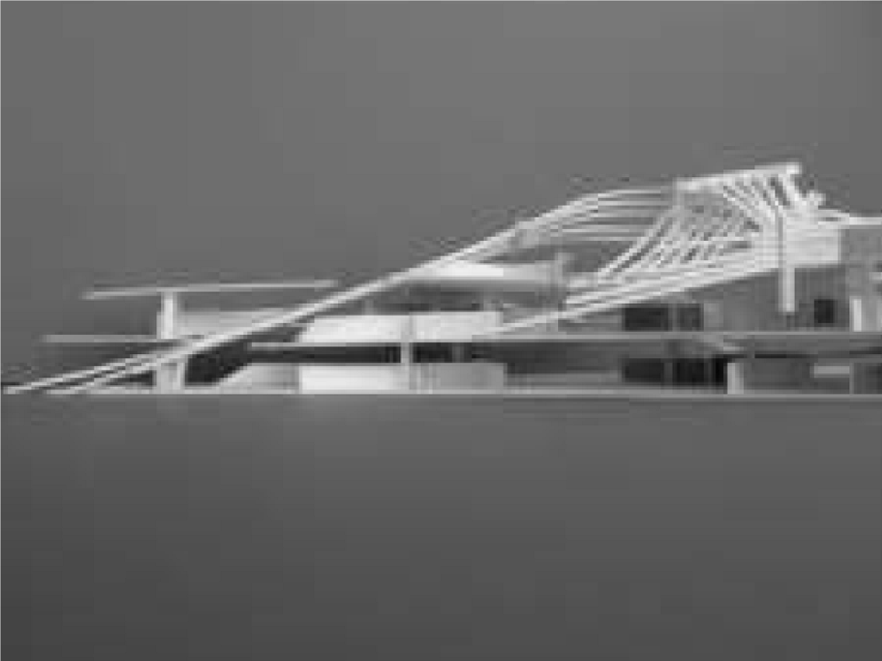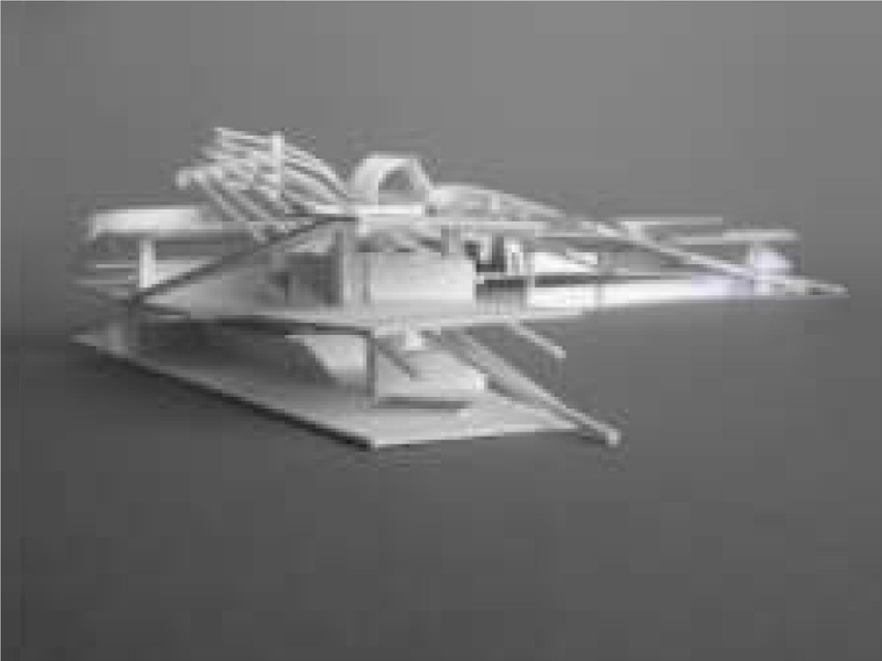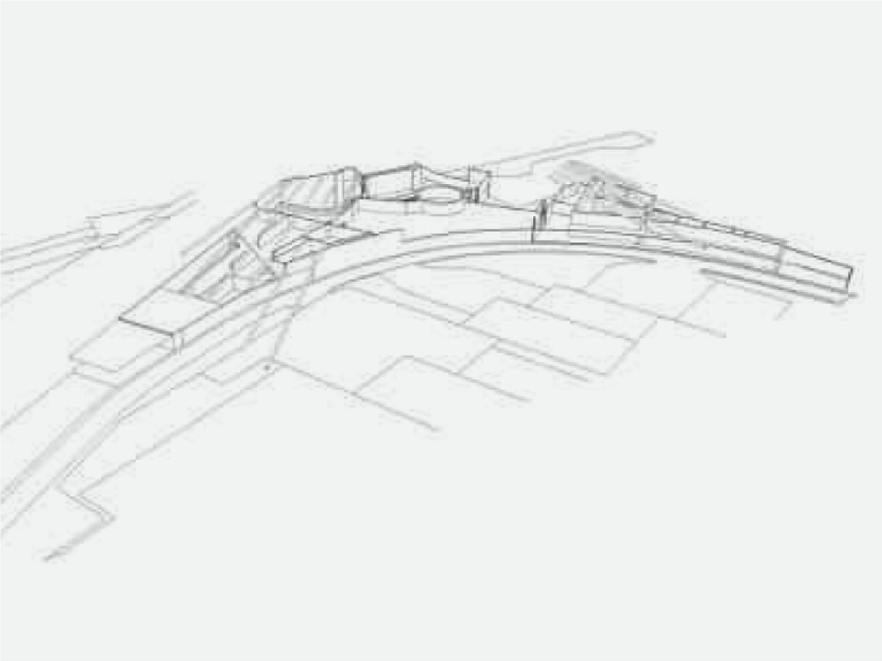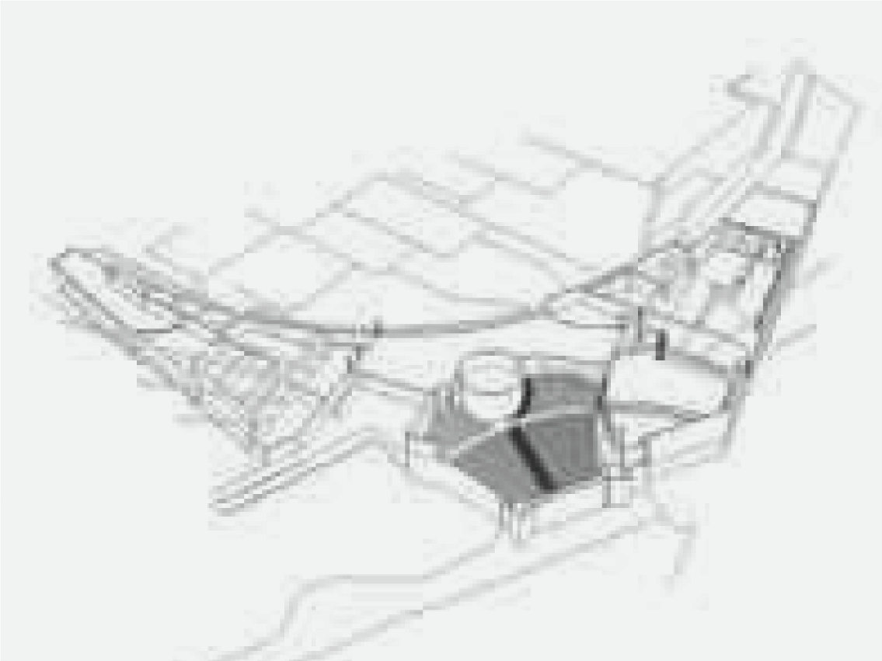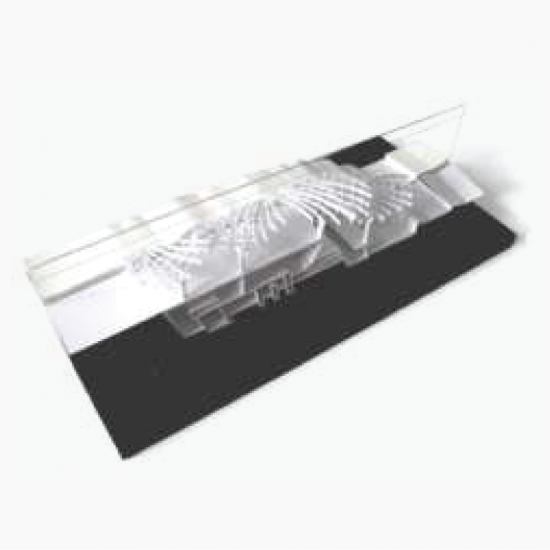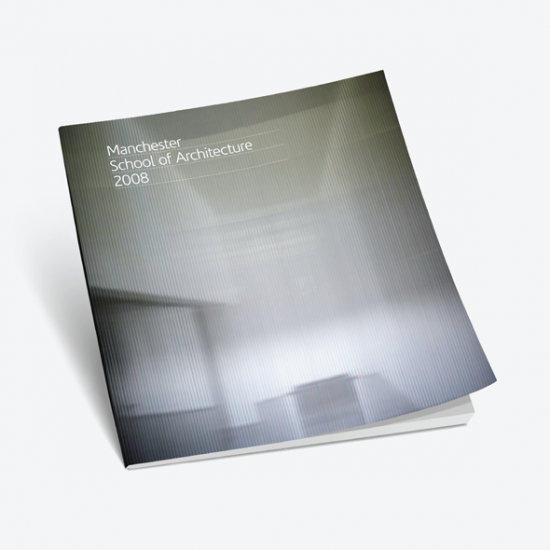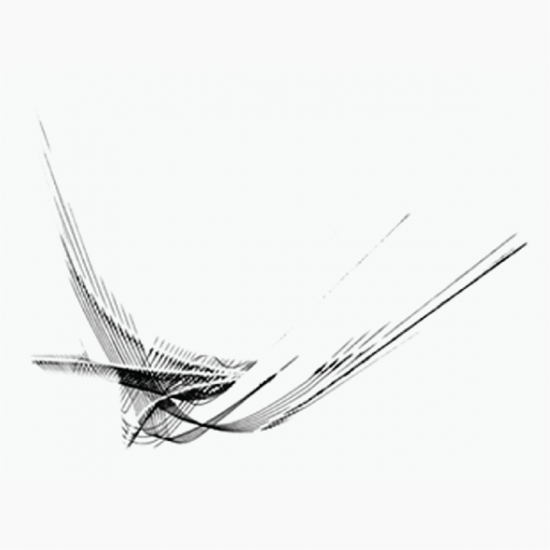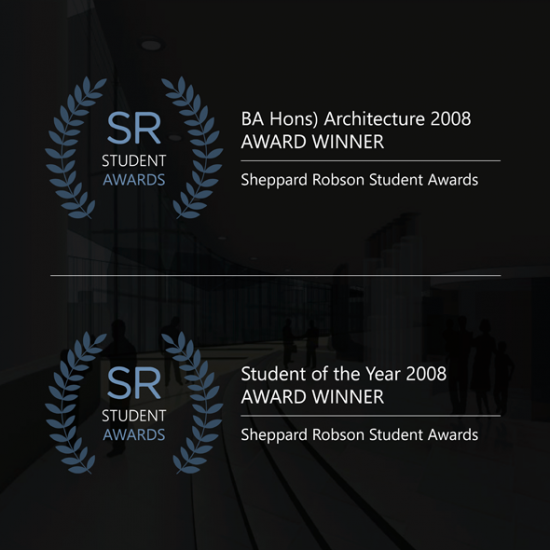The Spatial Program model was constructed to aid the design development of the Water Education and Research Centre.
Moving into the advanced stage of the project, I sought to introduce the idea of information/energy into the programme of the building to influence the development of the program, the functional performance of the building, and the connection of spaces to one another.
This was achieved by the combination of two developed diagrams of spatial layout and the original Concept Model. The first was the basis to the spatial arrangement of the facility, arranged in blocks. The second was the information/ energy flow diagram resulting from the previous stage of the project.
The result was the breaking of the rigid structure of spaces to allow for greater vertical connection between spaces, and horizontal connection through shared space and circulation.


