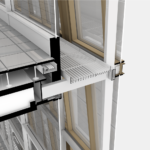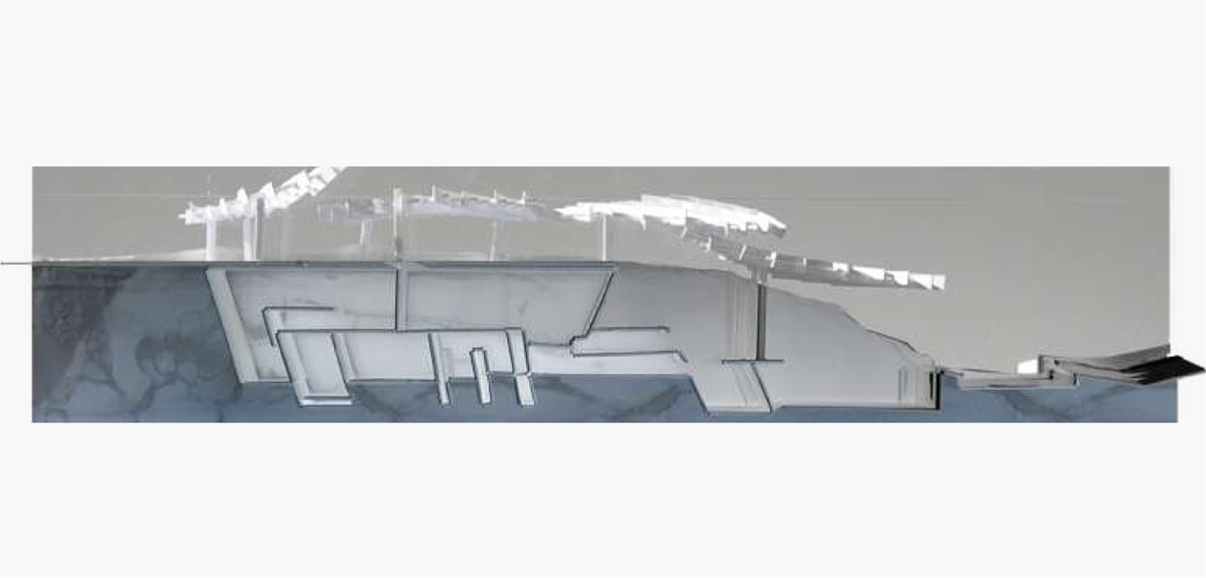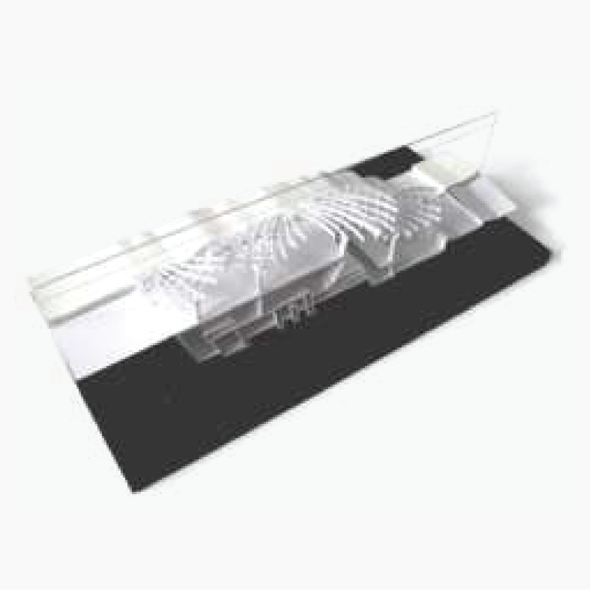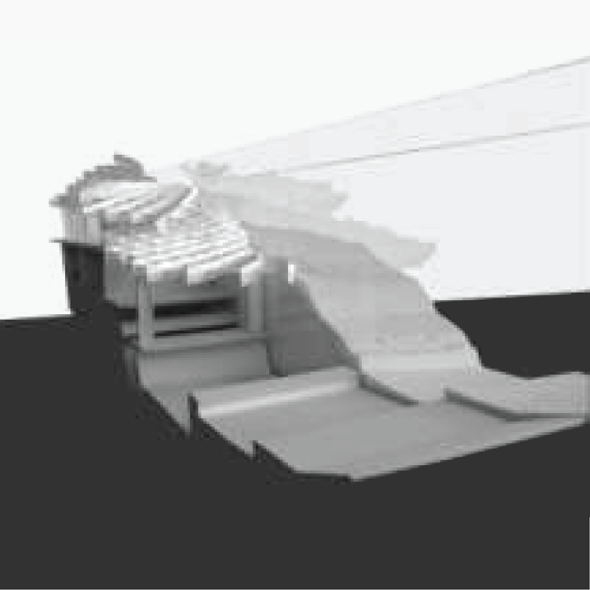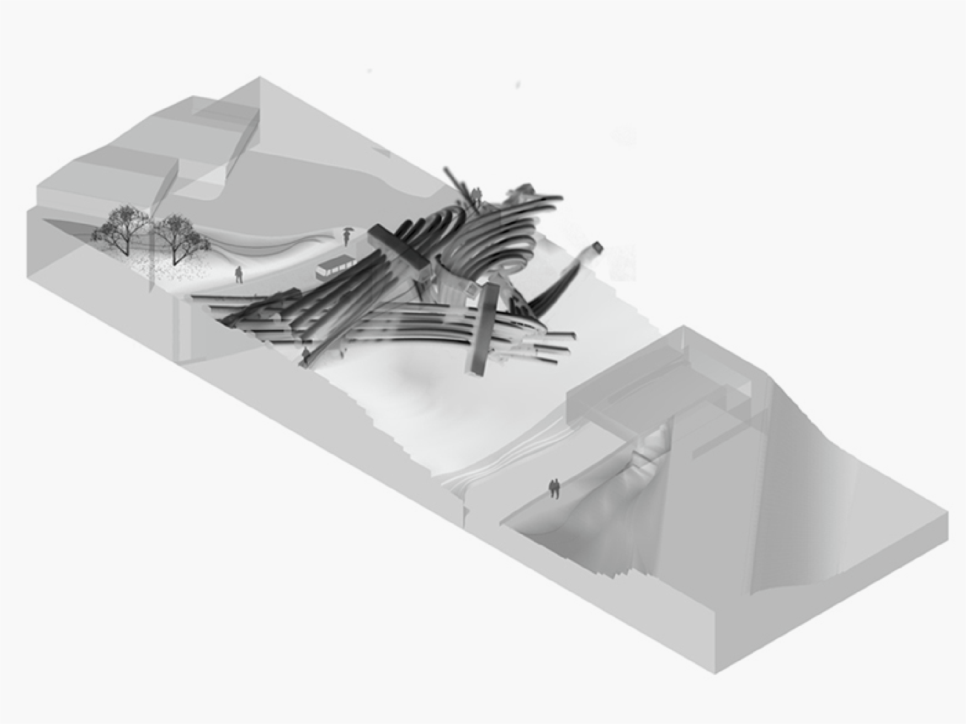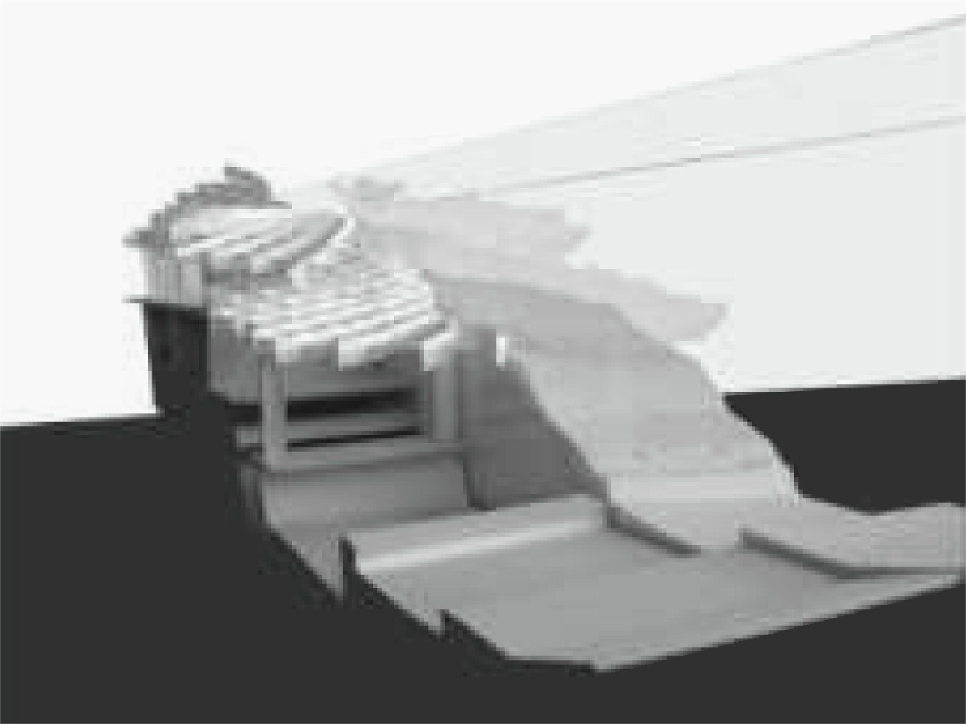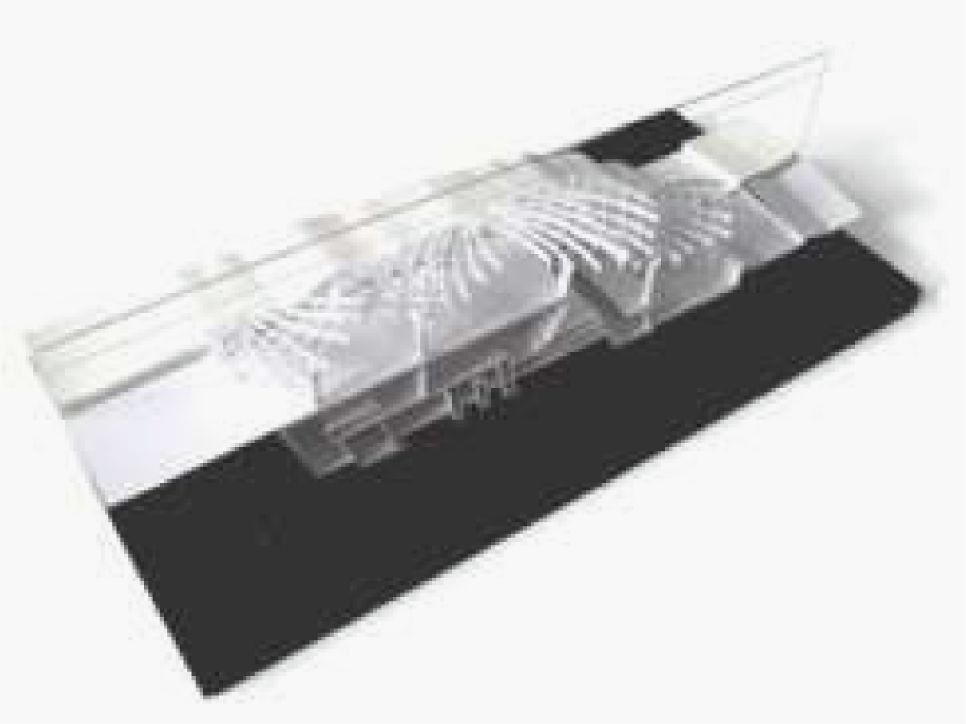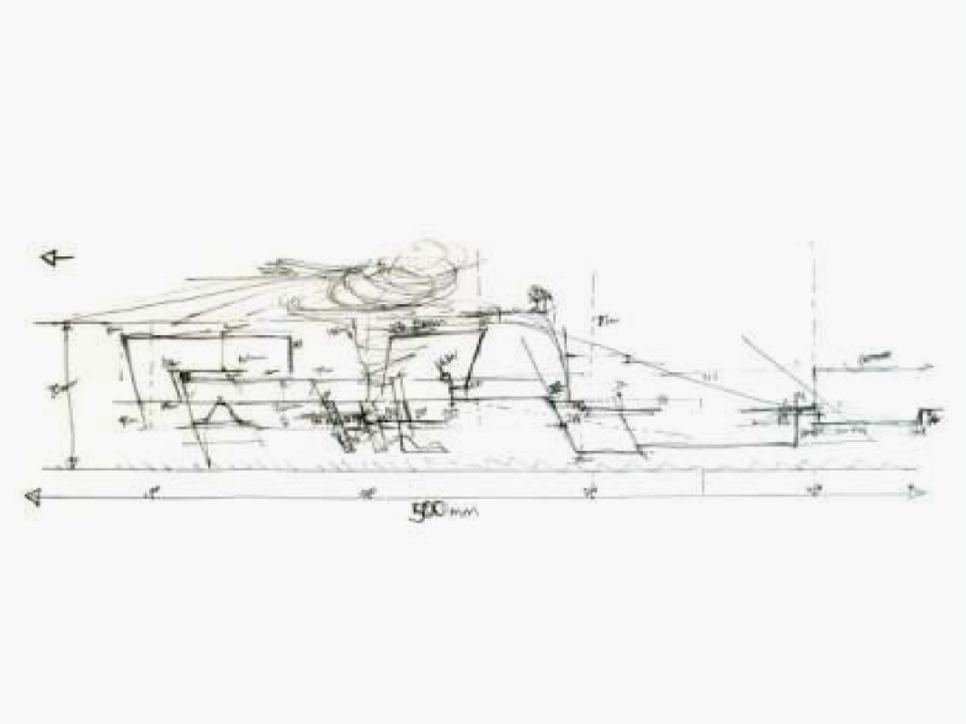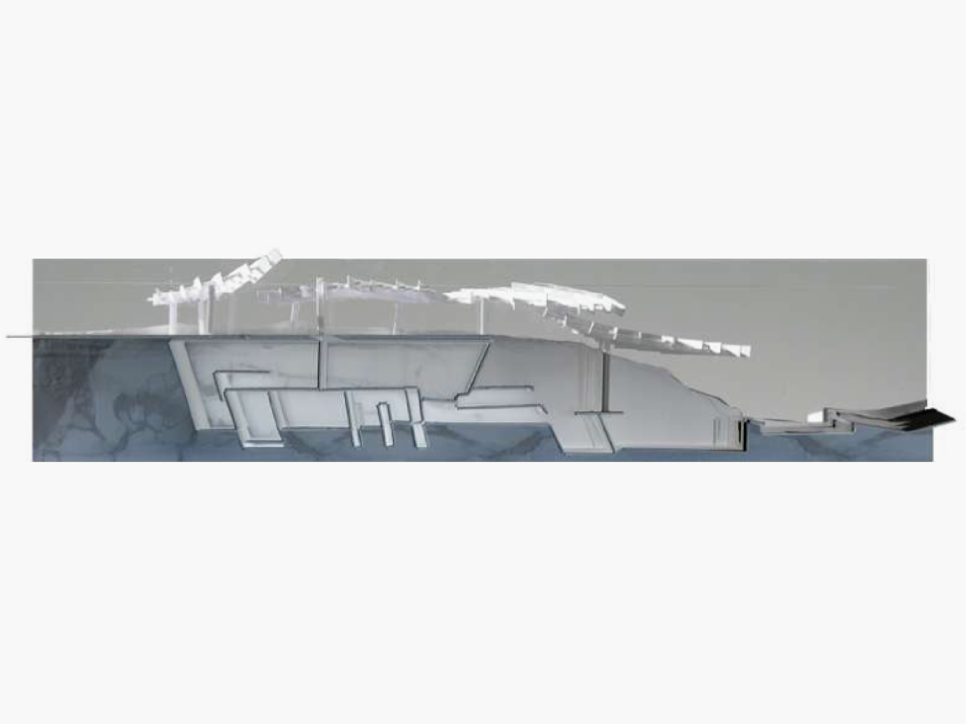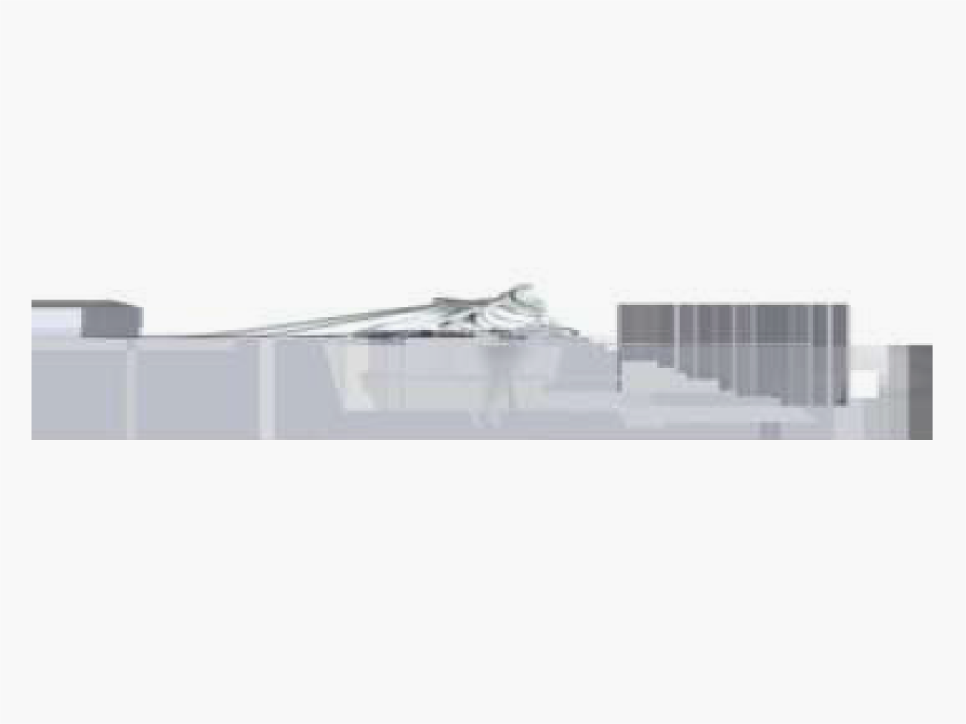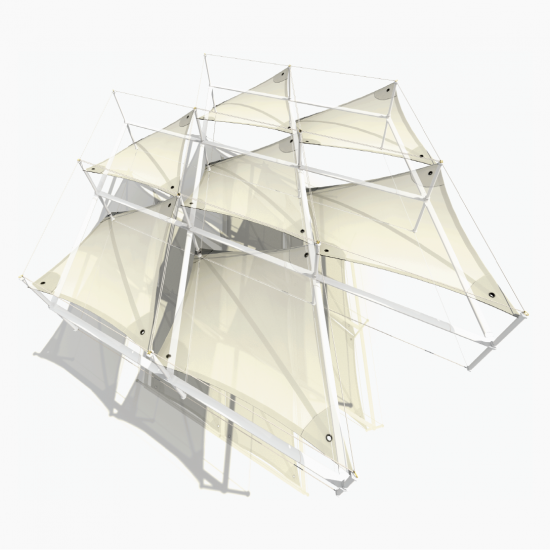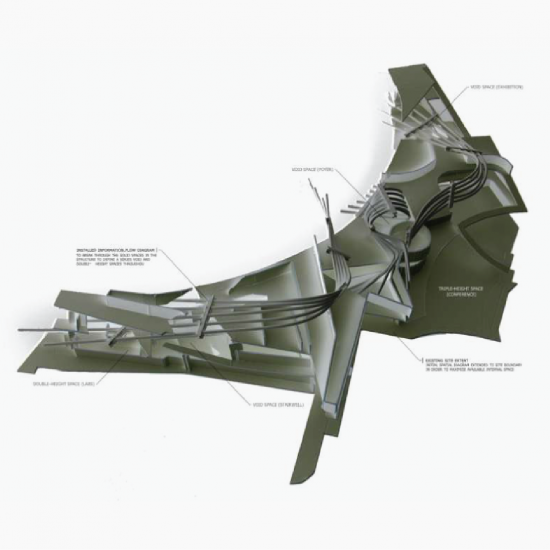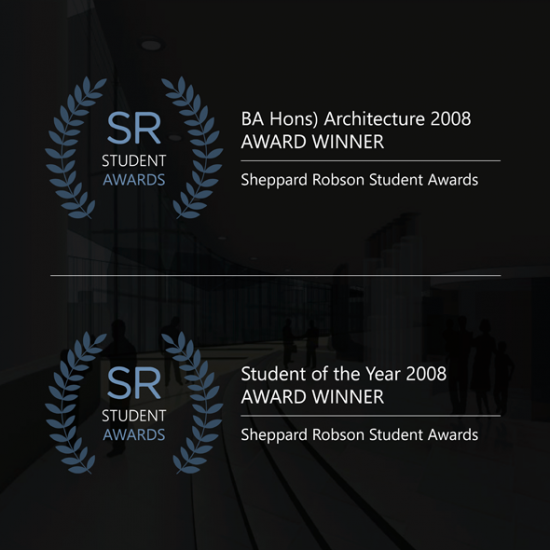The Sectional Model was constructed as a study in vertical program/ spatial development for the Water Education and Research Centre.
The construction of a sectional model provided the necessary insight into the vertical spatial arrangement of the building, asking questions regarding the depth of the structure and scale of the necessary excavation needed, as well as the position of voids and double height spaces across the central axis to permit sufficient daylighting to the deeper spaces
The model was a direct superimposition of the original two-dimensional spatial diagram, before a real idea of the spatial layout had been decided. As such, questions remained to be asked of the nature of the internal spaces, and connection to each other, but the diagram serves to illustrate a hierarchy of depth and vertical separation, aiding the overall circulation strategy for the facility.


